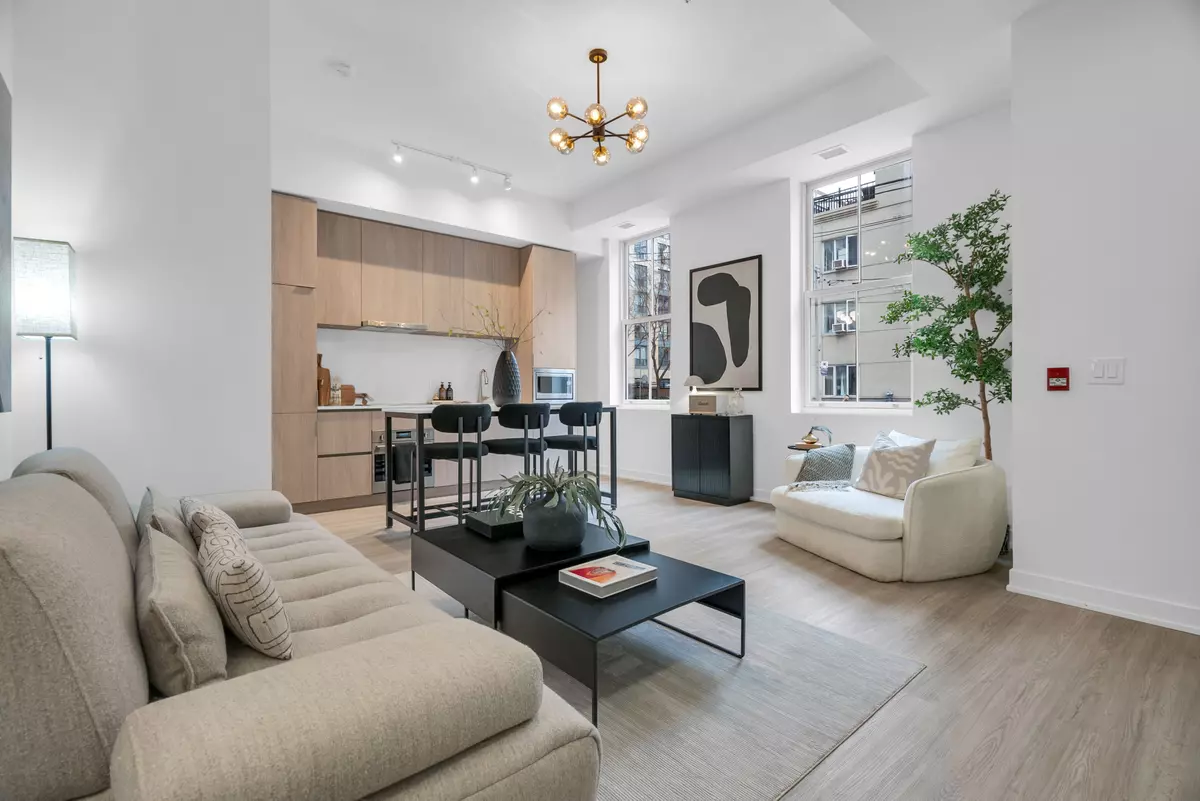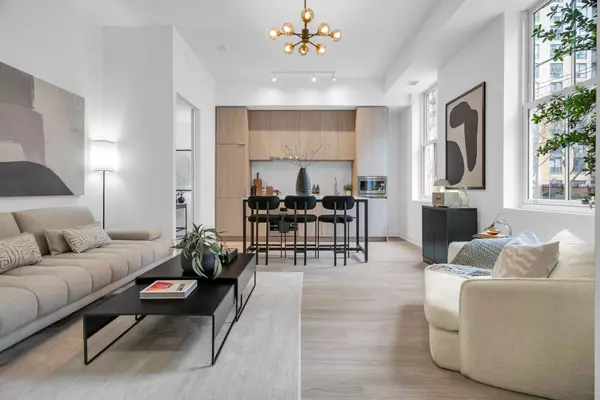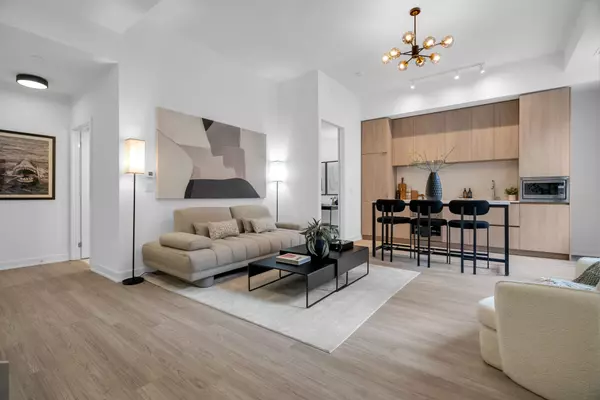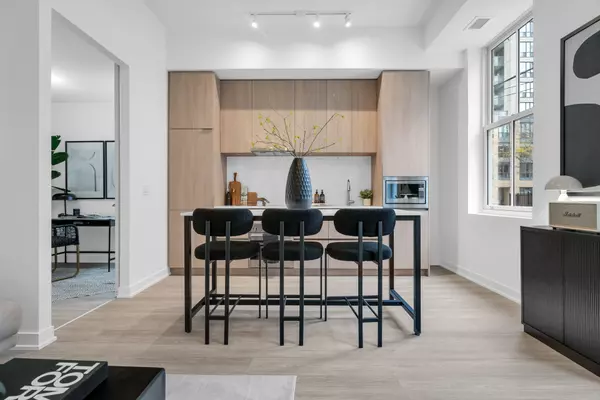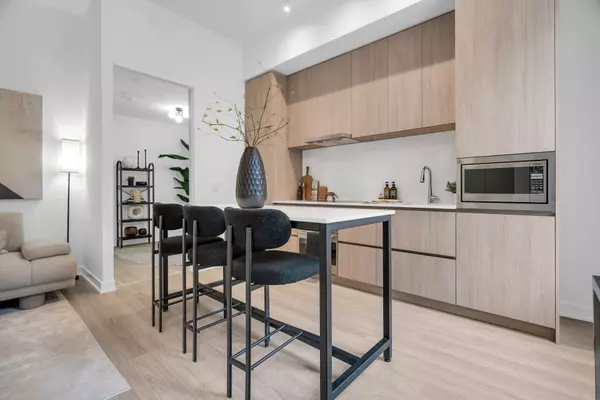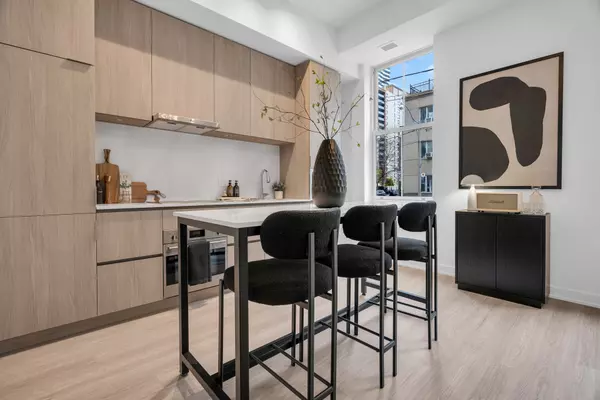3 Beds
3 Baths
3 Beds
3 Baths
Key Details
Property Type Condo, Townhouse
Sub Type Condo Townhouse
Listing Status Active
Purchase Type For Sale
Approx. Sqft 1400-1599
Subdivision Moss Park
MLS Listing ID C10429711
Style 2-Storey
Bedrooms 3
HOA Fees $697
Annual Tax Amount $6,500
Tax Year 2024
Property Sub-Type Condo Townhouse
Property Description
Location
Province ON
County Toronto
Community Moss Park
Area Toronto
Rooms
Family Room No
Basement None
Kitchen 1
Separate Den/Office 1
Interior
Interior Features None
Cooling Central Air
Fireplace No
Heat Source Gas
Exterior
Parking Features Underground
Exposure North
Building
Unit Features Arts Centre,Hospital,Library,Park,Public Transit
Locker None
Others
Pets Allowed Restricted
Virtual Tour https://unbranded.youriguide.com/th1_47_mutual_st_toronto_on/
We know the real estate landscape, the best neighbourhoods, and how to build the best relationships. We’re committed to delivering exceptional service based on years of industry expertise and the heartfelt desire to get it right.

