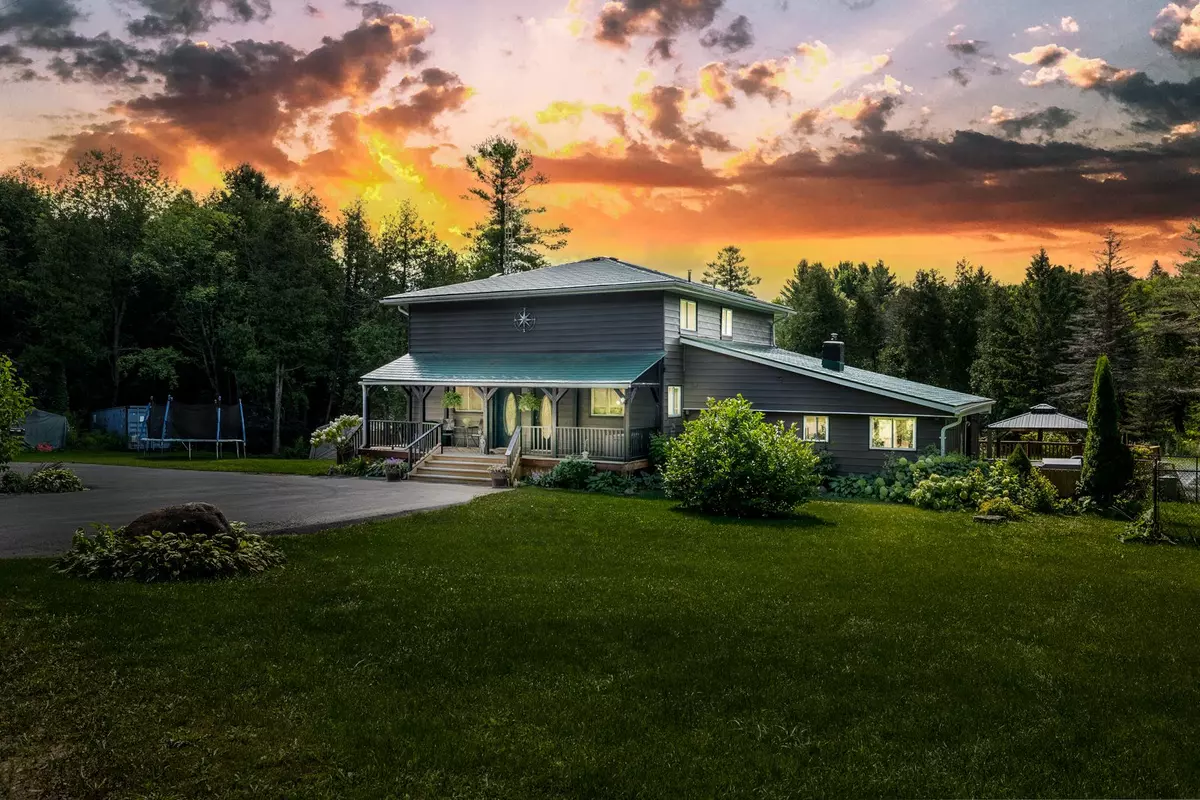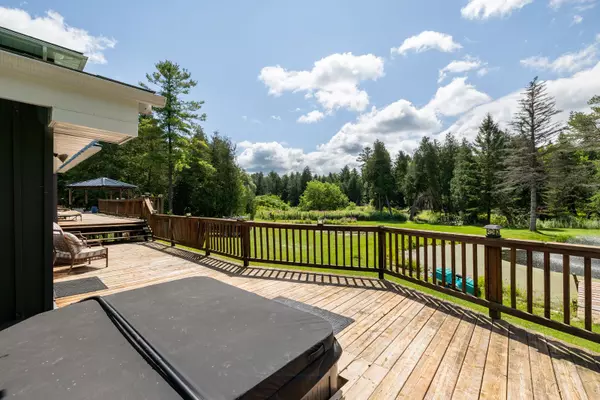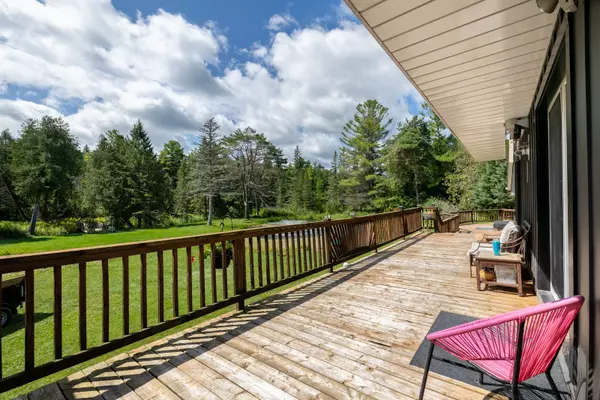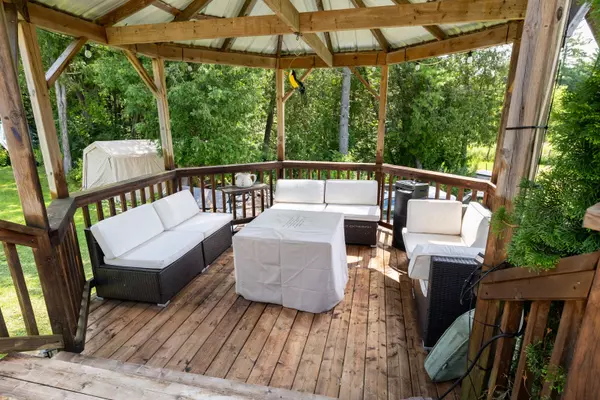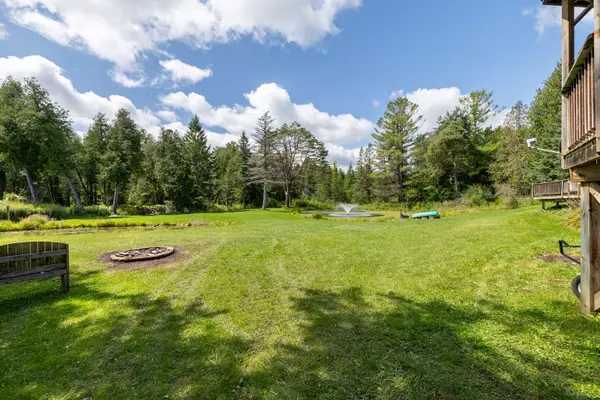
5 Beds
3 Baths
5 Acres Lot
5 Beds
3 Baths
5 Acres Lot
Key Details
Property Type Single Family Home
Sub Type Detached
Listing Status Active
Purchase Type For Sale
Approx. Sqft 2500-3000
MLS Listing ID E10426879
Style 2-Storey
Bedrooms 5
Annual Tax Amount $5,998
Tax Year 2023
Lot Size 5.000 Acres
Property Description
Location
Province ON
County Durham
Community Orono
Area Durham
Region Orono
City Region Orono
Rooms
Family Room Yes
Basement Full, Walk-Out
Kitchen 1
Interior
Interior Features Water Heater
Heating Yes
Cooling Central Air
Fireplace Yes
Heat Source Propane
Exterior
Parking Features Circular Drive
Garage Spaces 8.0
Pool None
Roof Type Metal
Total Parking Spaces 8
Building
Unit Features Lake/Pond,Skiing,Wooded/Treed
Foundation Concrete

We know the real estate landscape, the best neighbourhoods, and how to build the best relationships. We’re committed to delivering exceptional service based on years of industry expertise and the heartfelt desire to get it right.

