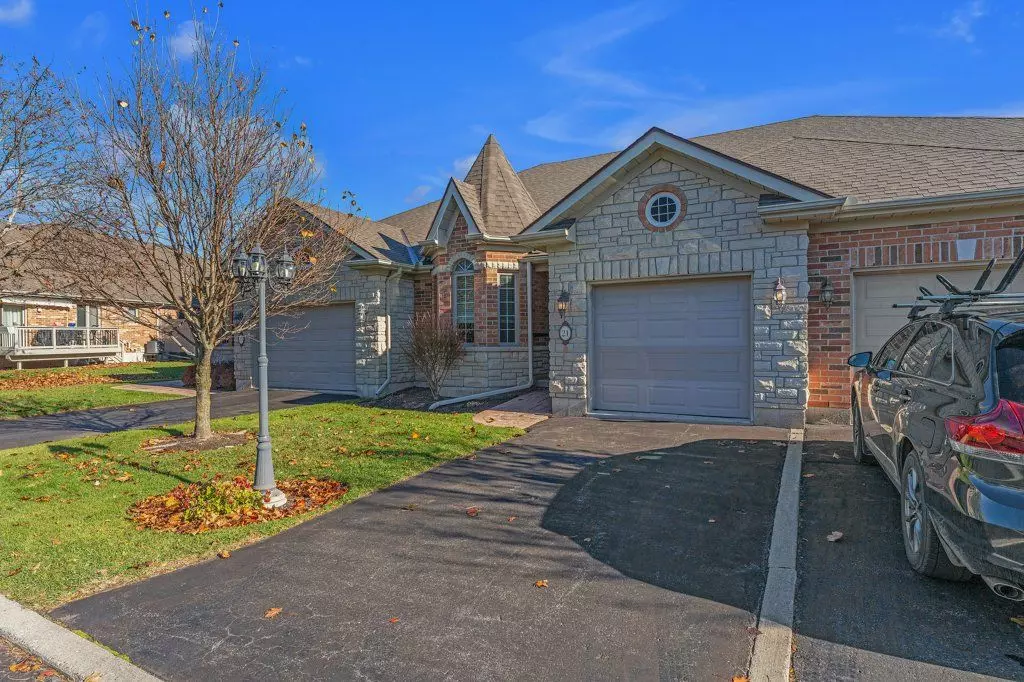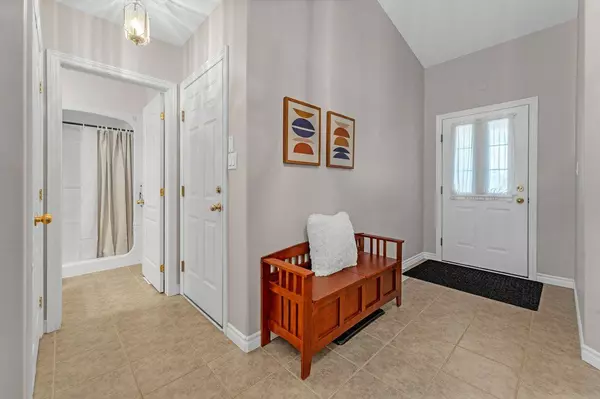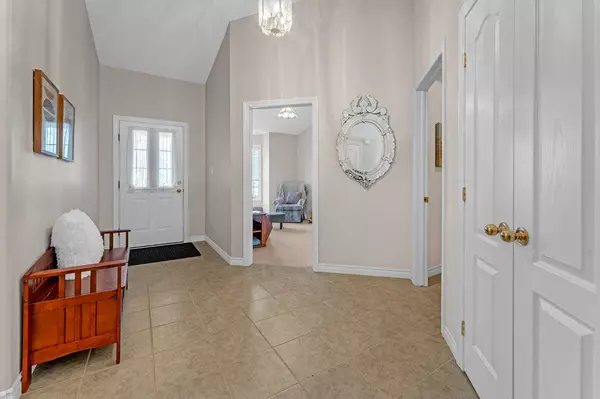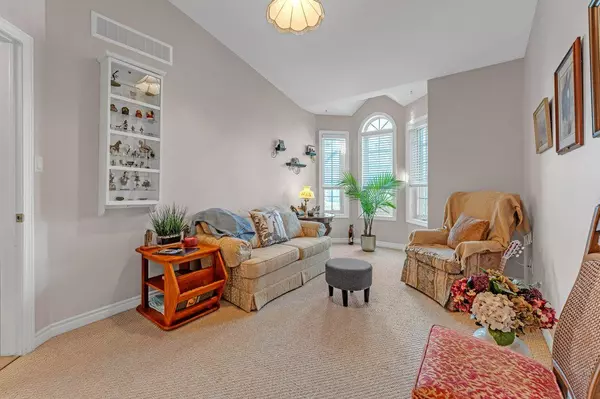
2 Beds
2 Baths
2 Beds
2 Baths
Key Details
Property Type Condo
Sub Type Condo Townhouse
Listing Status Active
Purchase Type For Sale
Approx. Sqft 1200-1399
MLS Listing ID X10425205
Style Bungalow
Bedrooms 2
HOA Fees $609
Annual Tax Amount $4,361
Tax Year 2023
Property Description
Location
Province ON
County Hastings
Rooms
Family Room No
Basement Unfinished
Kitchen 1
Interior
Interior Features Central Vacuum, ERV/HRV, Primary Bedroom - Main Floor, Rough-In Bath, Separate Heating Controls, Separate Hydro Meter, Water Heater, Storage, Auto Garage Door Remote
Cooling Central Air
Fireplaces Type Natural Gas
Fireplace Yes
Heat Source Gas
Exterior
Exterior Feature Landscaped, Lawn Sprinkler System, Lighting, Privacy, Year Round Living
Garage Private
Garage Spaces 1.0
Waterfront No
Waterfront Description None
View Trees/Woods, Garden
Roof Type Asphalt Shingle
Topography Flat,Level
Total Parking Spaces 2
Building
Story 1
Unit Features Cul de Sac/Dead End,Hospital,Library,Place Of Worship,Public Transit
Foundation Concrete
Locker None
Others
Pets Description Restricted

We know the real estate landscape, the best neighbourhoods, and how to build the best relationships. We’re committed to delivering exceptional service based on years of industry expertise and the heartfelt desire to get it right.






