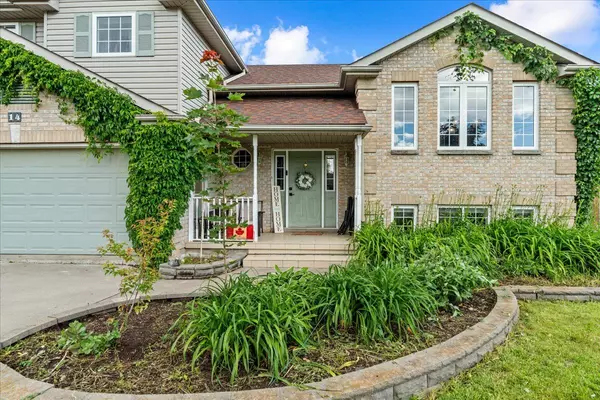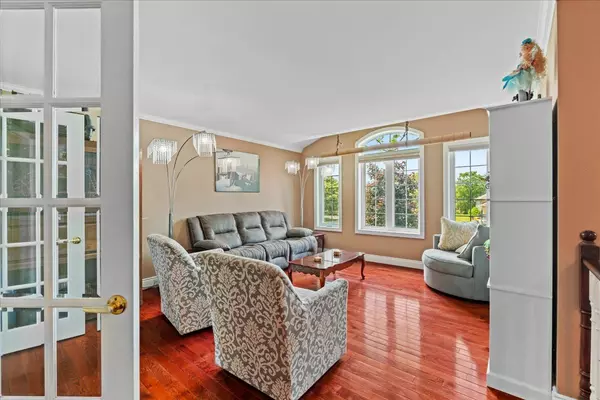
3 Beds
3 Baths
3 Beds
3 Baths
Key Details
Property Type Single Family Home
Sub Type Detached
Listing Status Active
Purchase Type For Sale
Approx. Sqft 2500-3000
MLS Listing ID X10424283
Style Bungalow-Raised
Bedrooms 3
Annual Tax Amount $5,855
Tax Year 2024
Property Description
Location
Province ON
County Hastings
Rooms
Family Room No
Basement Full, Finished
Kitchen 1
Separate Den/Office 1
Interior
Interior Features Auto Garage Door Remote
Cooling Central Air
Fireplace Yes
Heat Source Gas
Exterior
Exterior Feature Deck, Privacy, Porch
Garage Private Double
Garage Spaces 4.0
Pool None
Waterfront No
Waterfront Description None
Roof Type Shingles
Topography Flat
Total Parking Spaces 6
Building
Unit Features Cul de Sac/Dead End,Fenced Yard,Golf,Park,Public Transit,School Bus Route
Foundation Block
Others
Security Features Smoke Detector

We know the real estate landscape, the best neighbourhoods, and how to build the best relationships. We’re committed to delivering exceptional service based on years of industry expertise and the heartfelt desire to get it right.






