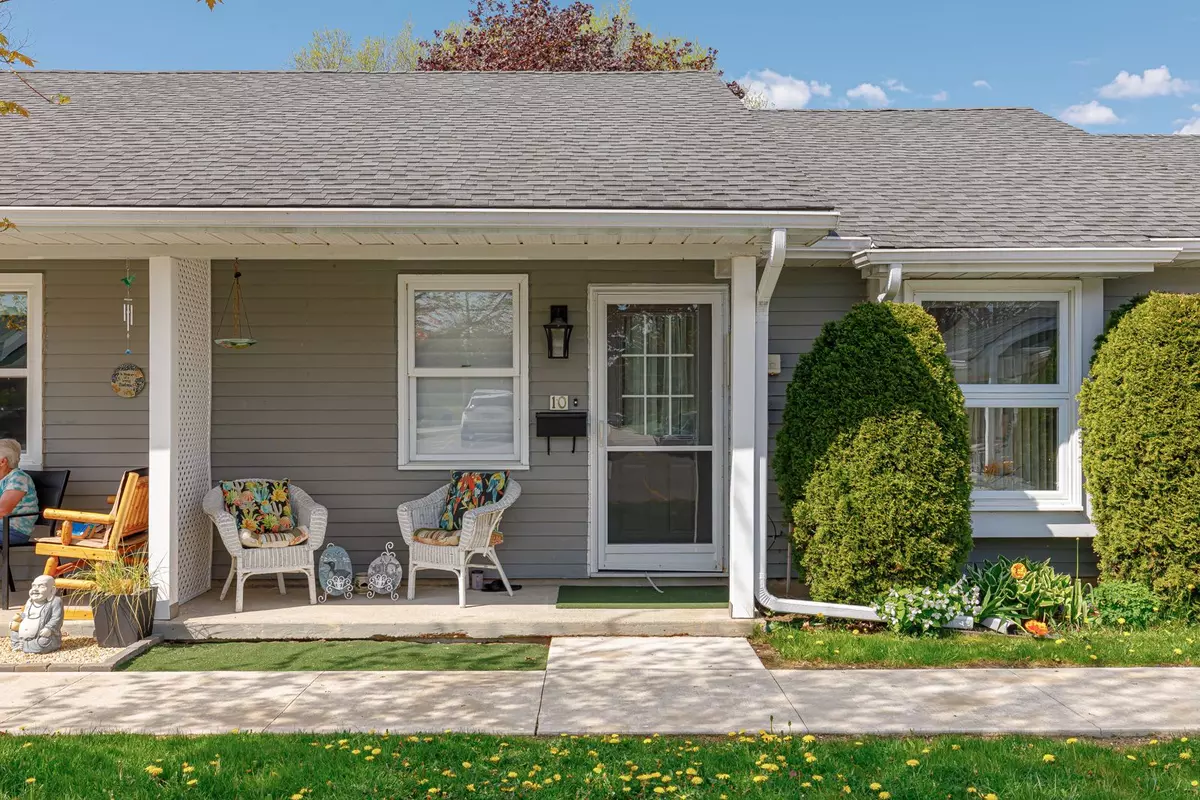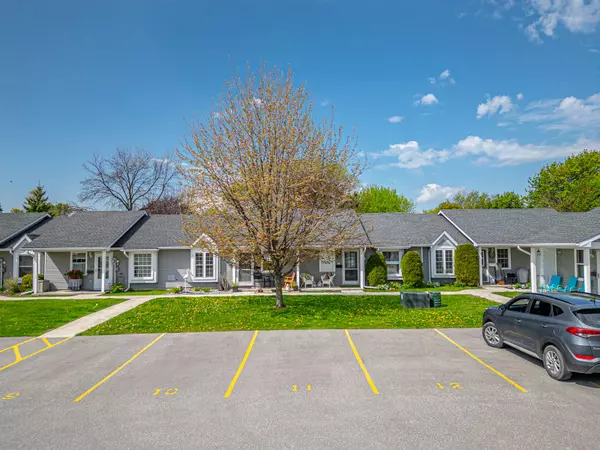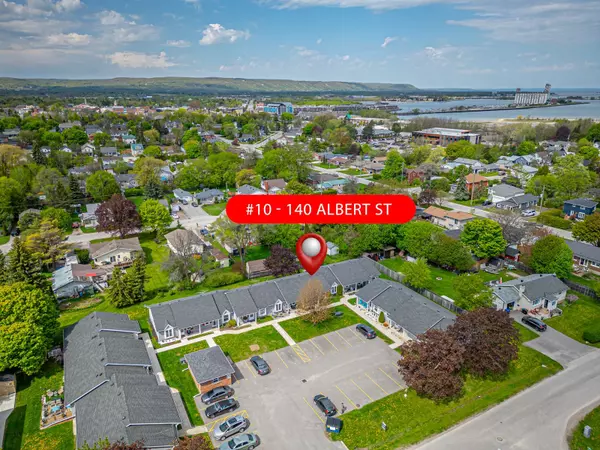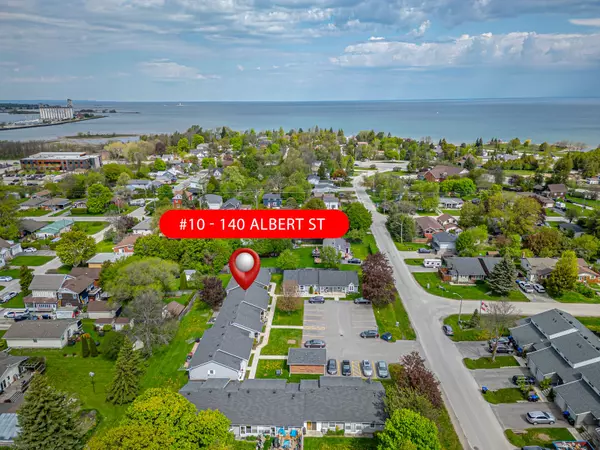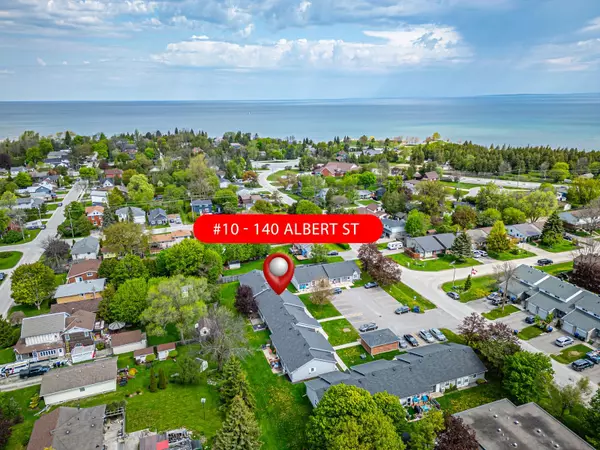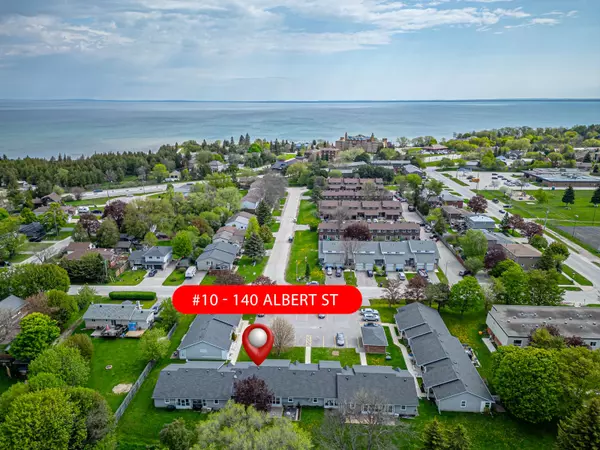
2 Beds
1 Bath
2 Beds
1 Bath
Key Details
Property Type Condo
Sub Type Condo Apartment
Listing Status Active
Purchase Type For Sale
Approx. Sqft 700-799
MLS Listing ID S10421961
Style Bungalow
Bedrooms 2
HOA Fees $250
Annual Tax Amount $1,812
Tax Year 2024
Property Description
Location
Province ON
County Simcoe
Area Collingwood
Region Collingwood
City Region Collingwood
Rooms
Family Room No
Basement None
Kitchen 1
Interior
Interior Features Carpet Free, Primary Bedroom - Main Floor, Separate Heating Controls
Cooling None
Fireplace No
Heat Source Electric
Exterior
Garage Reserved/Assigned
Garage Spaces 1.0
Total Parking Spaces 1
Building
Story 1
Locker None
Others
Pets Description Restricted

We know the real estate landscape, the best neighbourhoods, and how to build the best relationships. We’re committed to delivering exceptional service based on years of industry expertise and the heartfelt desire to get it right.

