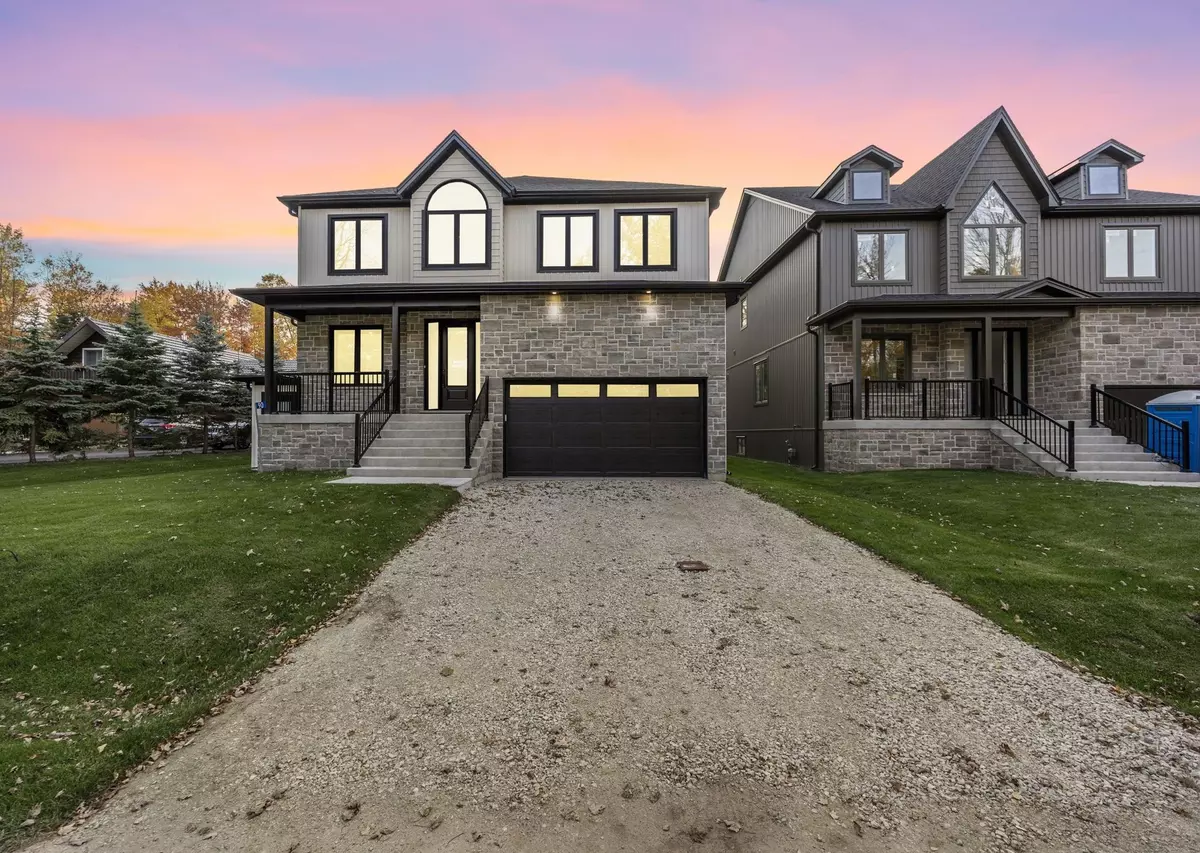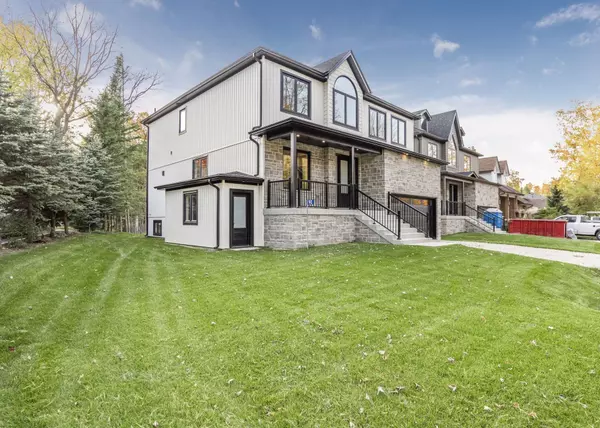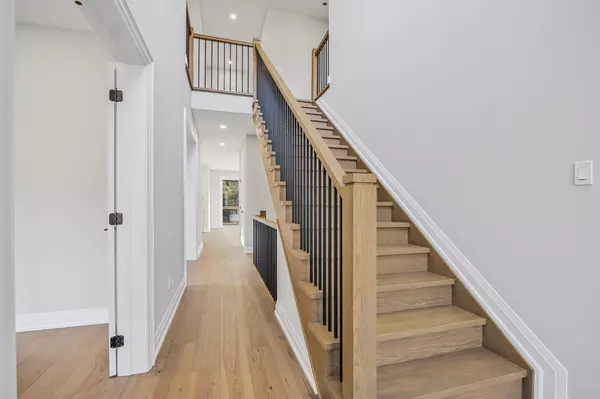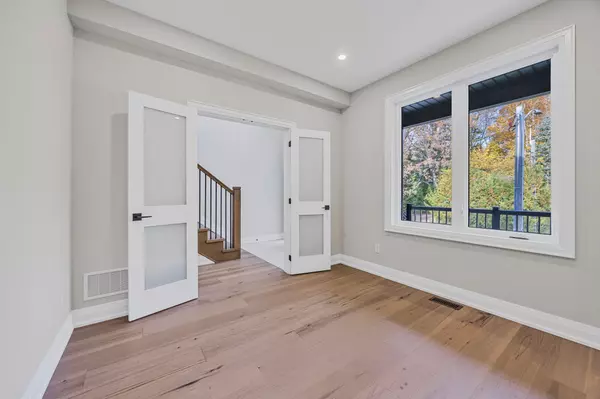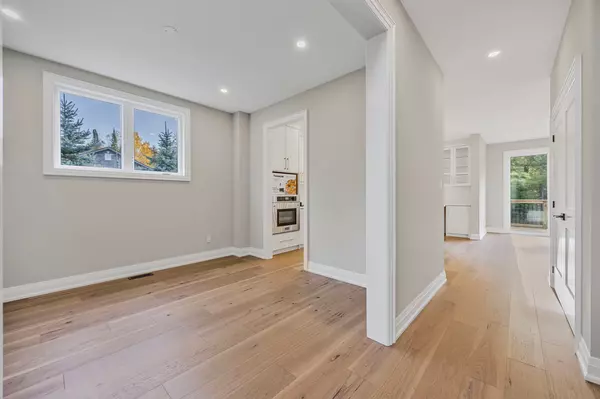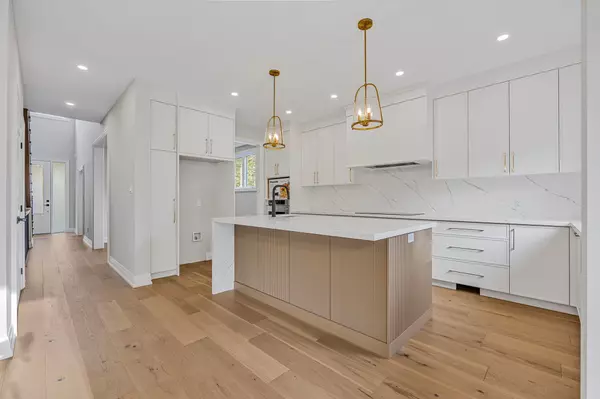5 Beds
3 Baths
5 Beds
3 Baths
Key Details
Property Type Single Family Home
Sub Type Detached
Listing Status Active
Purchase Type For Sale
Approx. Sqft 2500-3000
MLS Listing ID S10417306
Style 2-Storey
Bedrooms 5
Annual Tax Amount $1,263
Tax Year 2024
Property Description
Location
Province ON
County Simcoe
Community Wasaga Beach
Area Simcoe
Region Wasaga Beach
City Region Wasaga Beach
Rooms
Family Room No
Basement Full, Separate Entrance
Kitchen 1
Interior
Interior Features Auto Garage Door Remote, Built-In Oven, Carpet Free, Central Vacuum, ERV/HRV, In-Law Capability
Cooling Central Air
Fireplaces Type Natural Gas
Fireplace Yes
Heat Source Gas
Exterior
Parking Features Private
Garage Spaces 4.0
Pool None
Roof Type Asphalt Shingle
Lot Depth 187.05
Total Parking Spaces 6
Building
Foundation Poured Concrete
We know the real estate landscape, the best neighbourhoods, and how to build the best relationships. We’re committed to delivering exceptional service based on years of industry expertise and the heartfelt desire to get it right.

