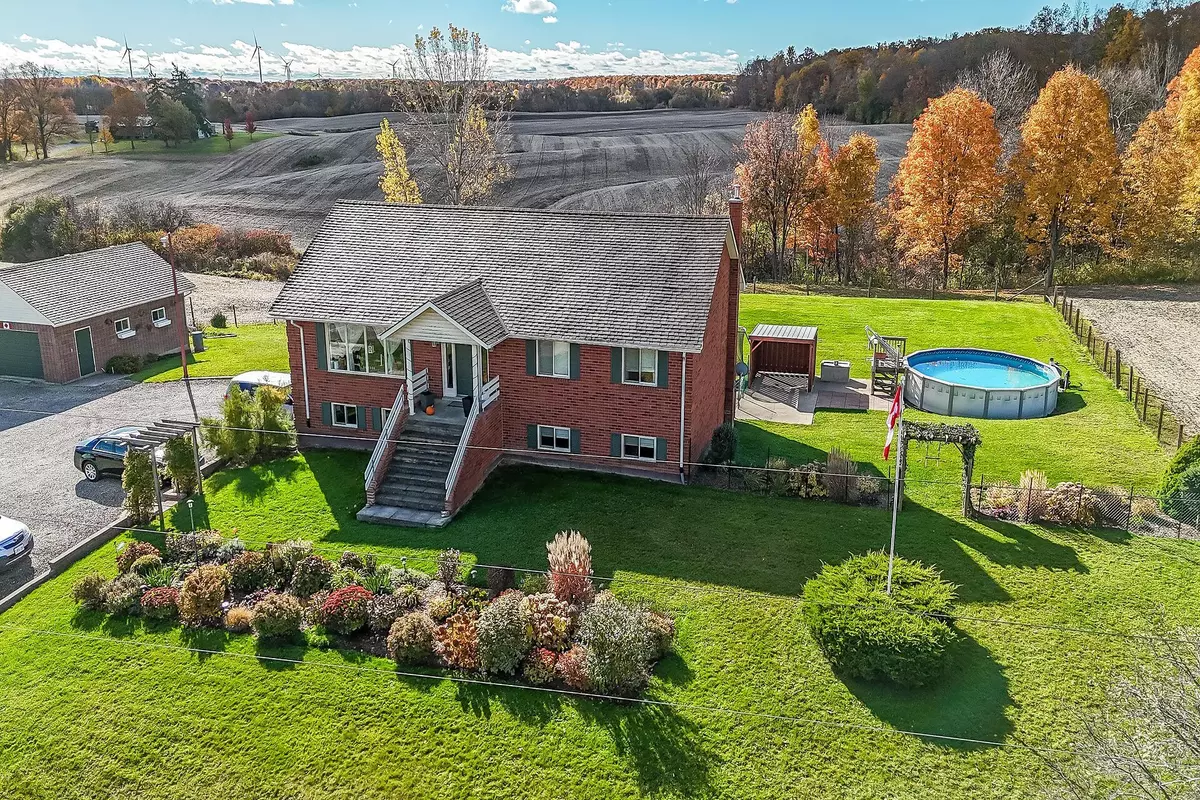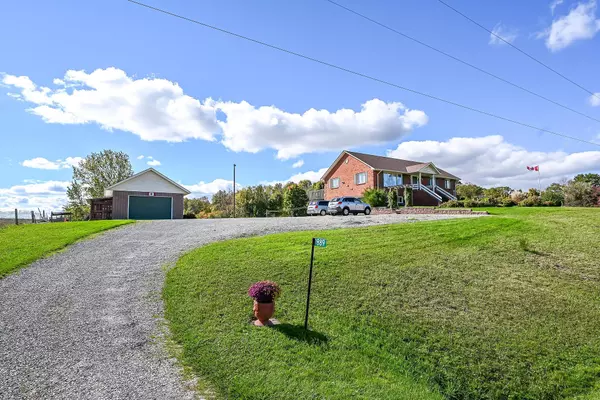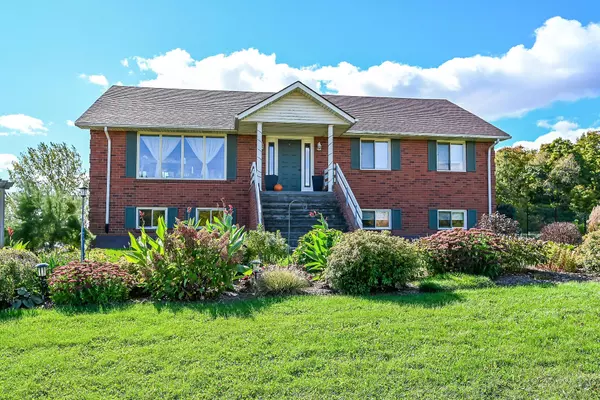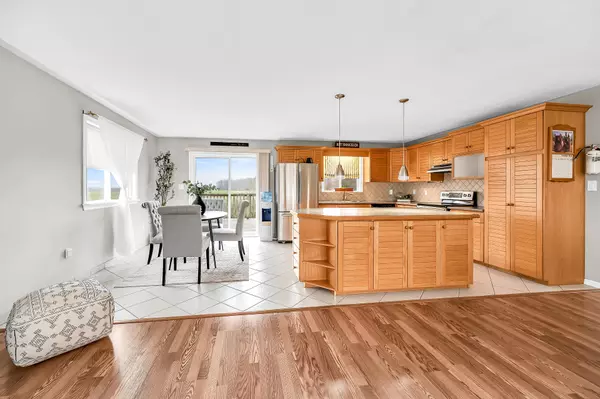
3 Beds
3 Baths
3 Beds
3 Baths
Key Details
Property Type Single Family Home
Sub Type Detached
Listing Status Active Under Contract
Purchase Type For Sale
Approx. Sqft 1500-2000
MLS Listing ID X10416249
Style Bungalow-Raised
Bedrooms 3
Annual Tax Amount $4,953
Tax Year 2024
Property Description
Location
Province ON
County Haldimand
Area Haldimand
Region Haldimand
City Region Haldimand
Rooms
Family Room No
Basement Finished with Walk-Out
Kitchen 1
Separate Den/Office 2
Interior
Interior Features Auto Garage Door Remote, Central Vacuum, Water Heater Owned
Cooling Central Air
Fireplace Yes
Heat Source Electric
Exterior
Garage Private
Garage Spaces 10.0
Pool Above Ground
Roof Type Asphalt Shingle
Total Parking Spaces 12
Building
Unit Features Hospital,Library,River/Stream,Rolling,School Bus Route
Foundation Block, Poured Concrete

We know the real estate landscape, the best neighbourhoods, and how to build the best relationships. We’re committed to delivering exceptional service based on years of industry expertise and the heartfelt desire to get it right.






