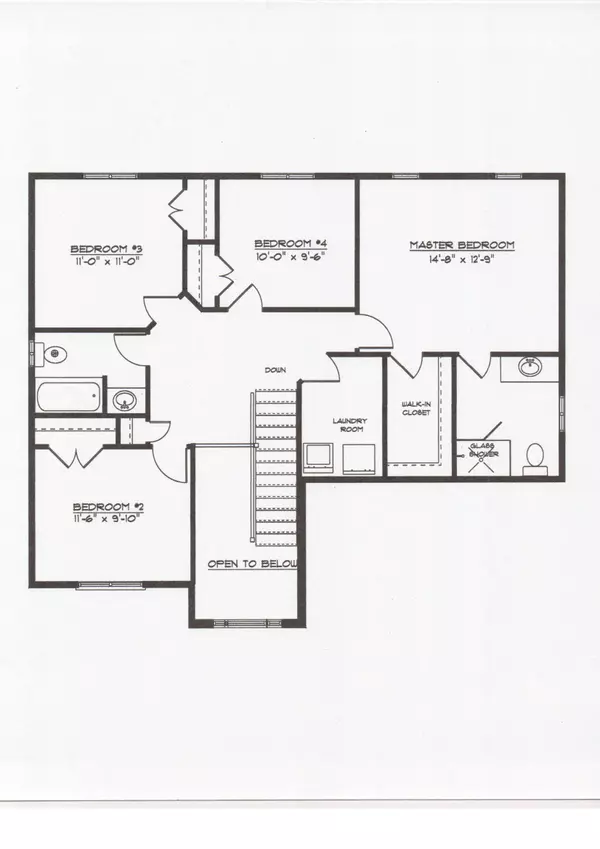
4 Beds
3 Baths
4 Beds
3 Baths
Key Details
Property Type Single Family Home
Sub Type Detached
Listing Status Active
Purchase Type For Sale
Approx. Sqft 1500-2000
MLS Listing ID X10288562
Style 2-Storey
Bedrooms 4
Tax Year 2024
Property Description
Location
Province ON
County Middlesex
Community Thorndale
Area Middlesex
Region Thorndale
City Region Thorndale
Rooms
Family Room No
Basement Unfinished
Kitchen 1
Interior
Interior Features Air Exchanger, On Demand Water Heater, Rough-In Bath, Sump Pump
Cooling Central Air
Fireplaces Type Electric, Living Room
Fireplace Yes
Heat Source Gas
Exterior
Exterior Feature Porch, Year Round Living
Parking Features Private Double
Garage Spaces 2.0
Pool None
Waterfront Description None
Roof Type Fibreglass Shingle
Topography Dry,Flat
Total Parking Spaces 4
Building
Unit Features Level,Park,Place Of Worship,Rec./Commun.Centre,School,Library
Foundation Poured Concrete

We know the real estate landscape, the best neighbourhoods, and how to build the best relationships. We’re committed to delivering exceptional service based on years of industry expertise and the heartfelt desire to get it right.




