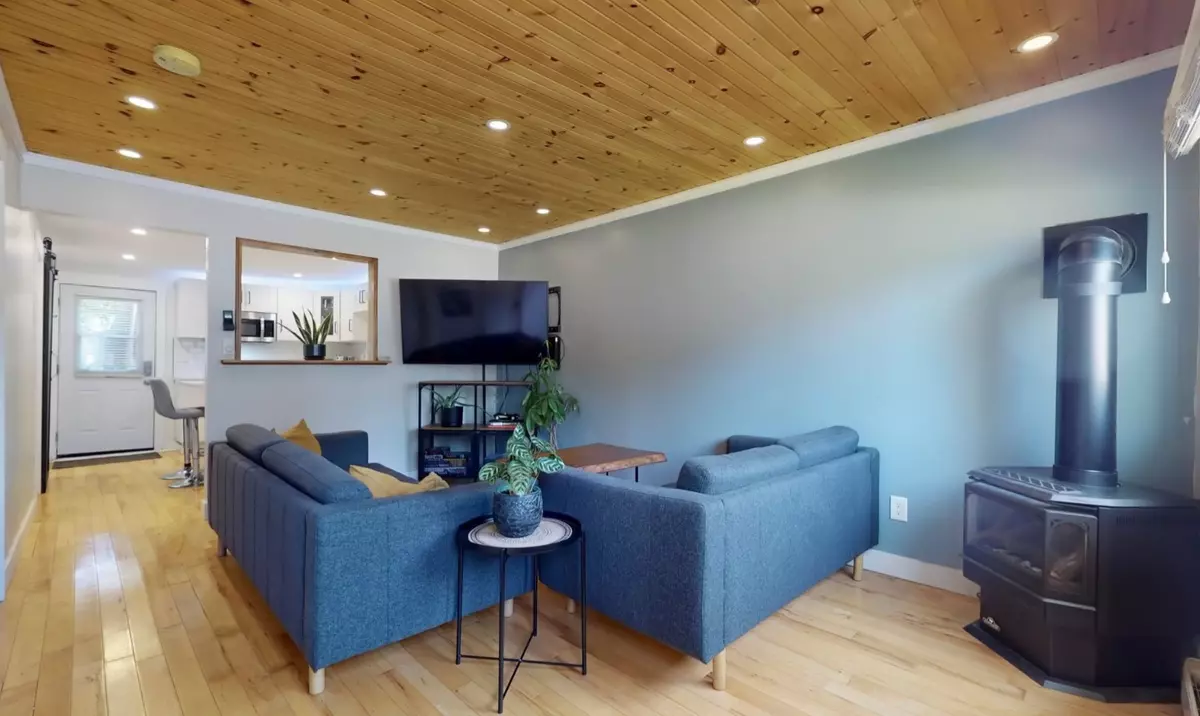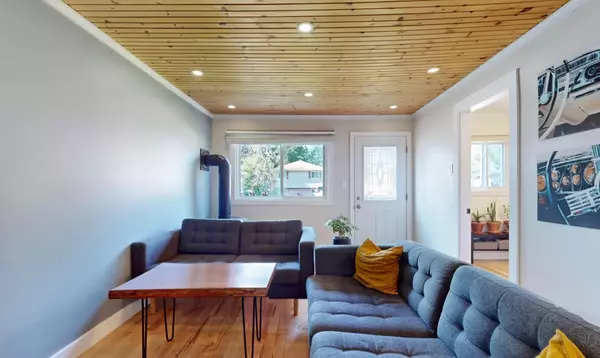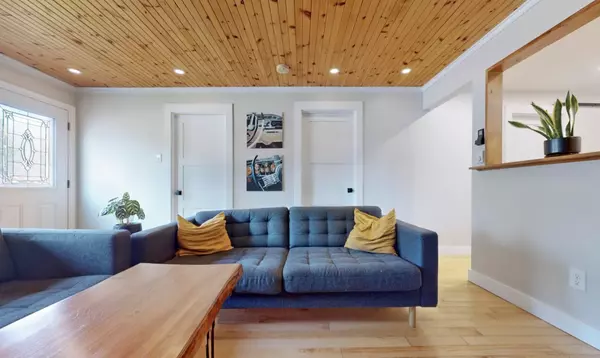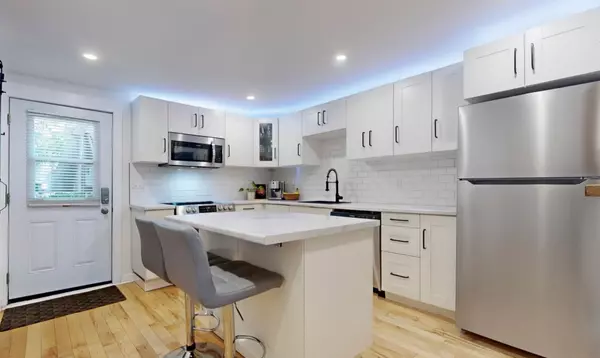
2 Beds
1 Bath
2 Beds
1 Bath
Key Details
Property Type Single Family Home
Sub Type Detached
Listing Status Active
Purchase Type For Sale
Approx. Sqft 700-1100
MLS Listing ID S10414967
Style Bungalow
Bedrooms 2
Annual Tax Amount $1,522
Tax Year 2023
Property Description
Location
Province ON
County Simcoe
Community West Shore
Area Simcoe
Region West Shore
City Region West Shore
Rooms
Family Room No
Basement Crawl Space
Kitchen 1
Interior
Interior Features None
Heating Yes
Cooling None
Fireplaces Type Natural Gas
Fireplace Yes
Heat Source Electric
Exterior
Parking Features Private
Garage Spaces 3.0
Pool None
Roof Type Shingles
Total Parking Spaces 4
Building
Unit Features Fenced Yard,Lake Access,Lake/Pond,Marina,Park,School
Foundation Unknown

We know the real estate landscape, the best neighbourhoods, and how to build the best relationships. We’re committed to delivering exceptional service based on years of industry expertise and the heartfelt desire to get it right.






