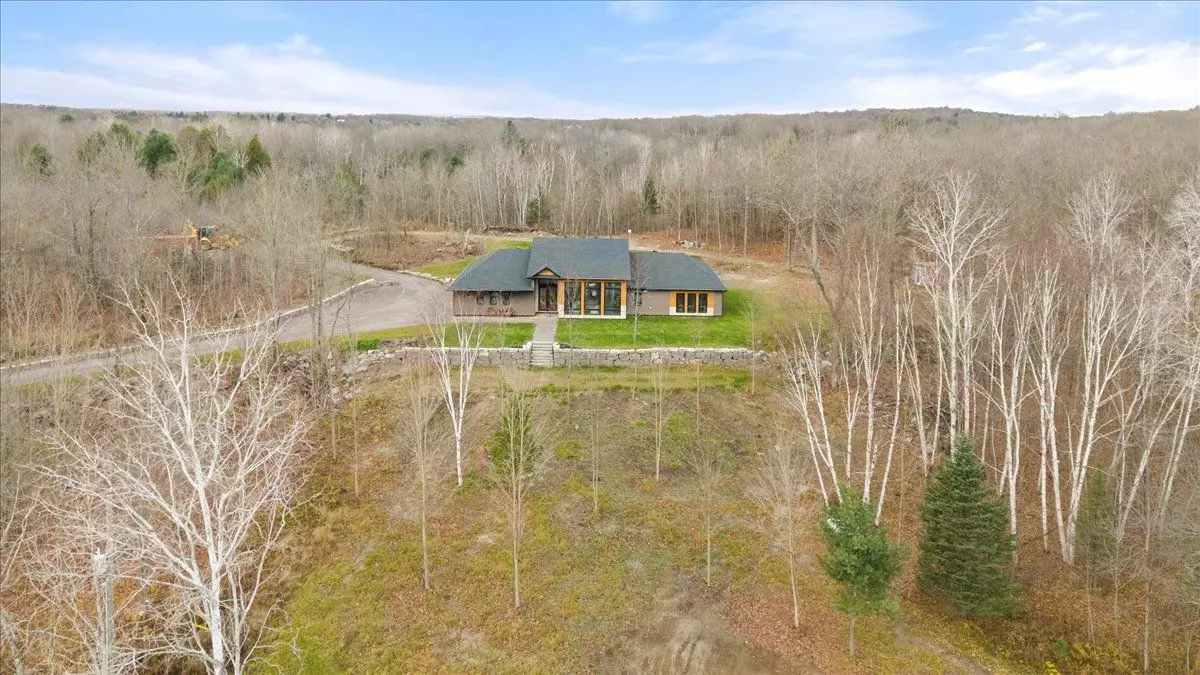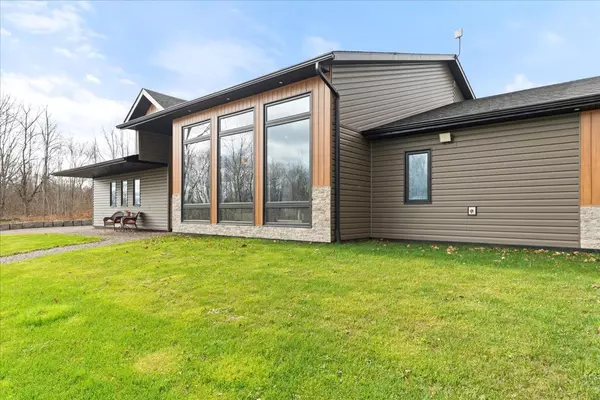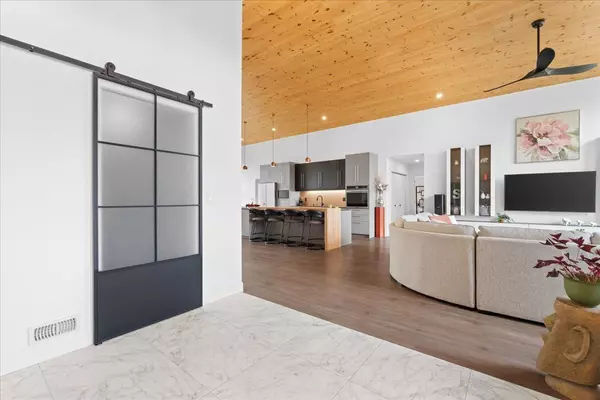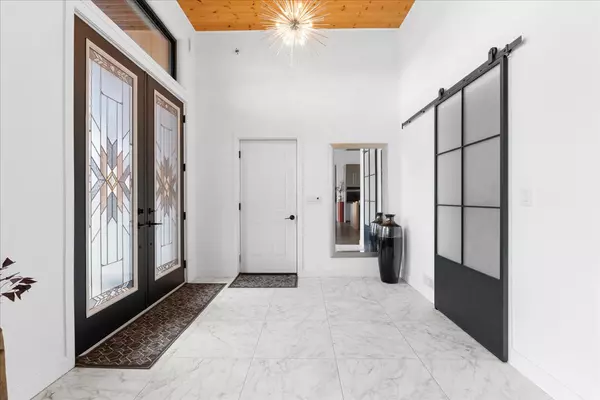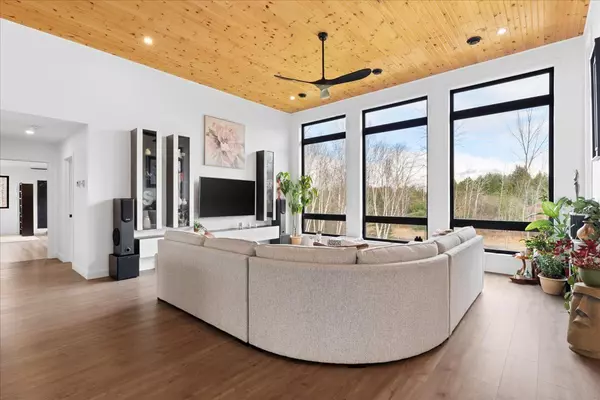
2 Beds
2 Baths
10 Acres Lot
2 Beds
2 Baths
10 Acres Lot
Key Details
Property Type Single Family Home
Sub Type Detached
Listing Status Pending
Purchase Type For Sale
Approx. Sqft 2000-2500
MLS Listing ID X10408976
Style Bungalow
Bedrooms 2
Annual Tax Amount $5,400
Tax Year 2024
Lot Size 10.000 Acres
Property Description
Location
Province ON
County Hastings
Area Hastings
Rooms
Family Room Yes
Basement None
Kitchen 1
Interior
Interior Features Auto Garage Door Remote, Primary Bedroom - Main Floor, Storage, Water Heater Owned, Workbench, Built-In Oven, Air Exchanger
Cooling Central Air
Inclusions Fridge, Induction Cooktop, Wall Oven, Washer, Dryer, window coverings, light fixtures, 2 sheds
Exterior
Exterior Feature Landscaped, Privacy, Private Pond
Parking Features Private
Garage Spaces 9.0
Pool None
Roof Type Asphalt Shingle
Total Parking Spaces 9
Building
Foundation Concrete, Slab

We know the real estate landscape, the best neighbourhoods, and how to build the best relationships. We’re committed to delivering exceptional service based on years of industry expertise and the heartfelt desire to get it right.

