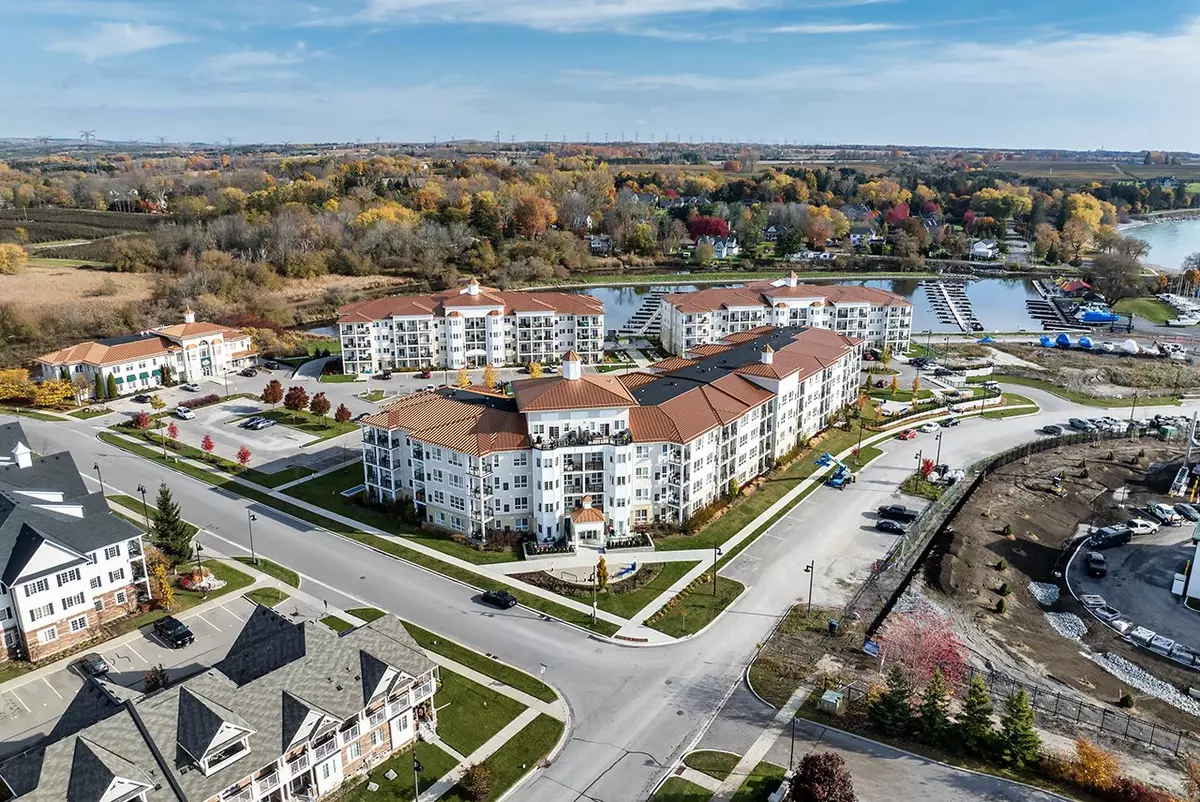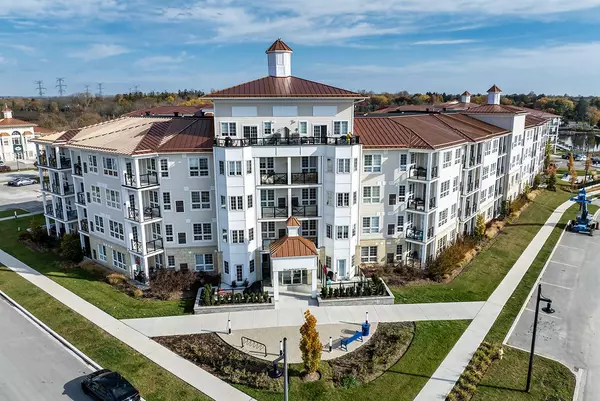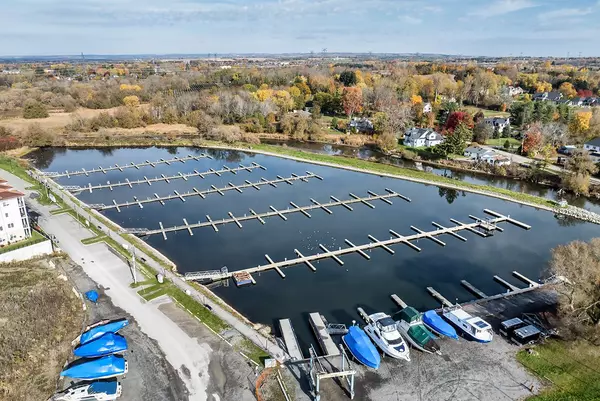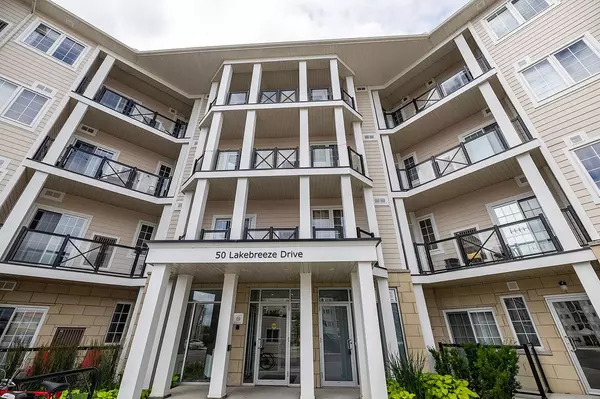
1 Bed
1 Bath
1 Bed
1 Bath
Key Details
Property Type Condo
Sub Type Condo Apartment
Listing Status Active
Purchase Type For Sale
Approx. Sqft 600-699
MLS Listing ID E10405943
Style Apartment
Bedrooms 1
HOA Fees $346
Annual Tax Amount $3,757
Tax Year 2024
Property Description
Location
Province ON
County Durham
Area Newcastle
Rooms
Family Room No
Basement None
Kitchen 1
Separate Den/Office 1
Interior
Interior Features Water Heater Owned, Carpet Free
Cooling Central Air
Fireplace No
Heat Source Gas
Exterior
Garage Underground
Waterfront No
Total Parking Spaces 1
Building
Story 1
Unit Features Cul de Sac/Dead End,Lake/Pond,Level,Marina,Park
Locker None
Others
Pets Description Restricted

We know the real estate landscape, the best neighbourhoods, and how to build the best relationships. We’re committed to delivering exceptional service based on years of industry expertise and the heartfelt desire to get it right.






