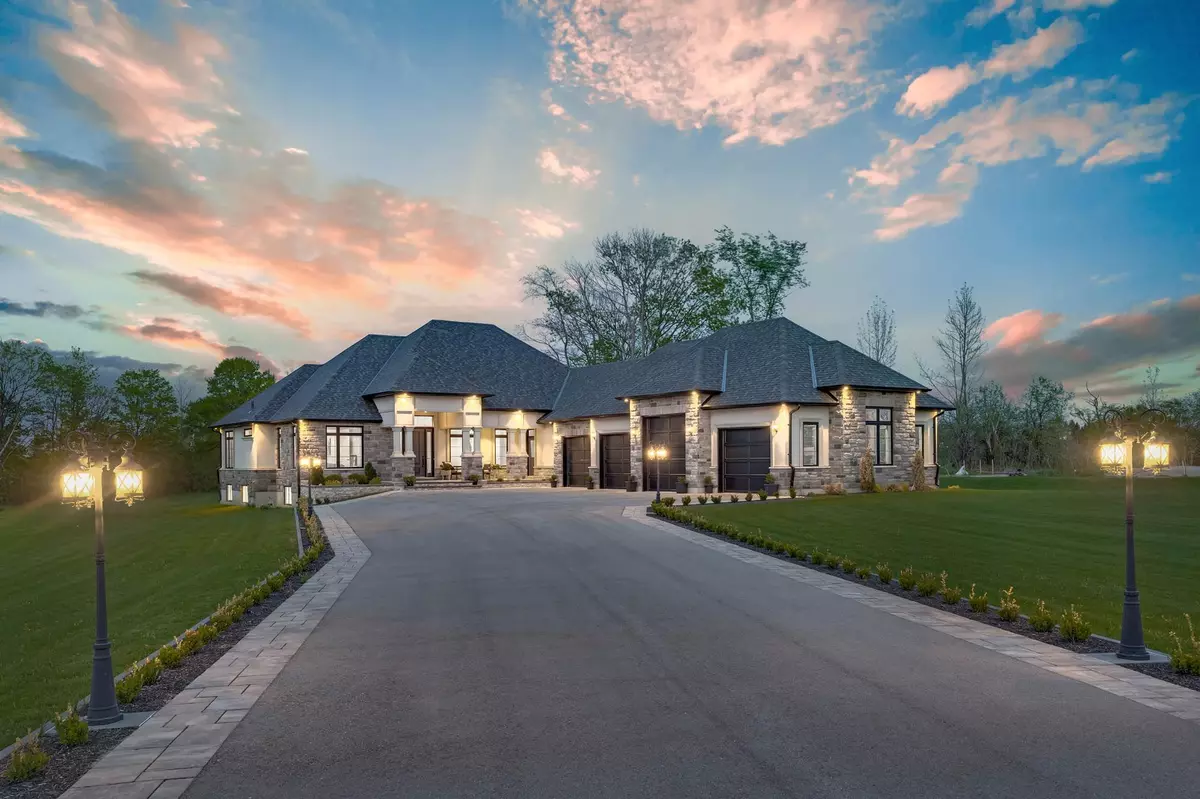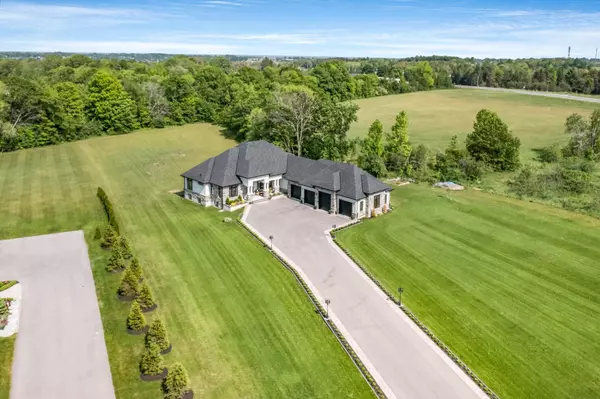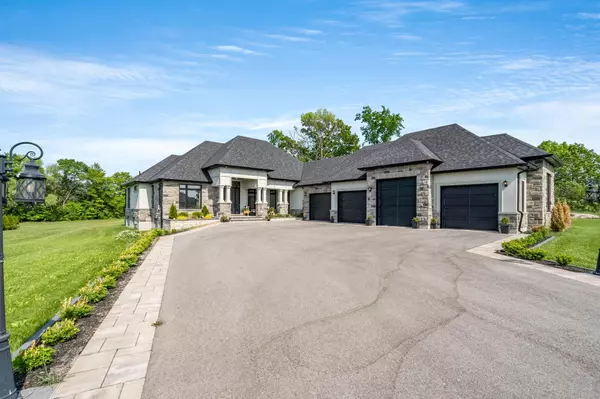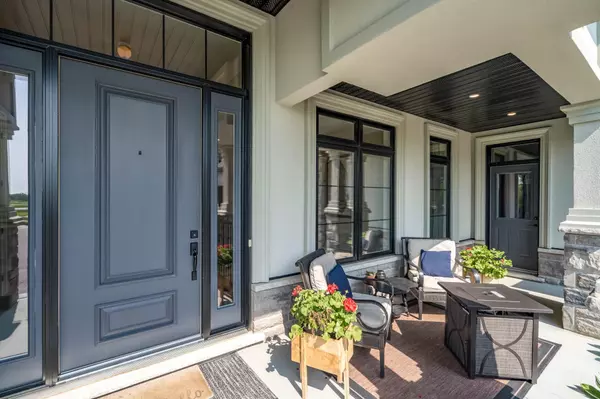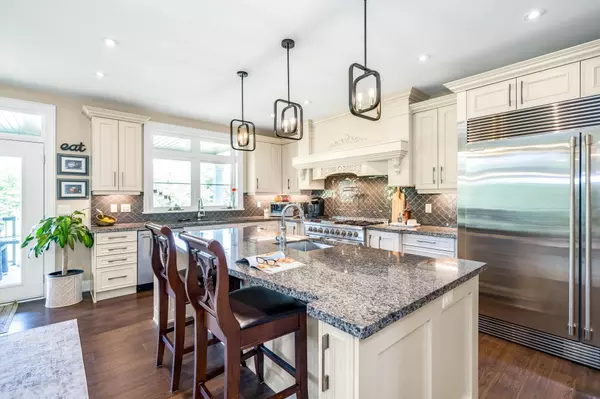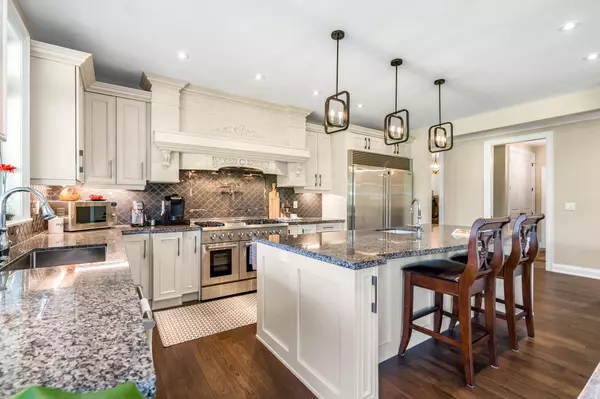
3 Beds
6 Baths
2 Acres Lot
3 Beds
6 Baths
2 Acres Lot
Key Details
Property Type Single Family Home
Sub Type Detached
Listing Status Active
Purchase Type For Sale
Approx. Sqft 3500-5000
MLS Listing ID S9781722
Style Bungalow-Raised
Bedrooms 3
Annual Tax Amount $7,567
Tax Year 2023
Lot Size 2.000 Acres
Property Description
Location
Province ON
County Simcoe
Area Rural Severn
Region Rural Severn
City Region Rural Severn
Rooms
Family Room No
Basement Full, Finished
Kitchen 1
Separate Den/Office 3
Interior
Interior Features None
Cooling Central Air
Fireplace Yes
Heat Source Gas
Exterior
Garage Private Double
Garage Spaces 14.0
Pool None
Roof Type Asphalt Shingle
Total Parking Spaces 19
Building
Unit Features School Bus Route
Foundation Poured Concrete

We know the real estate landscape, the best neighbourhoods, and how to build the best relationships. We’re committed to delivering exceptional service based on years of industry expertise and the heartfelt desire to get it right.

