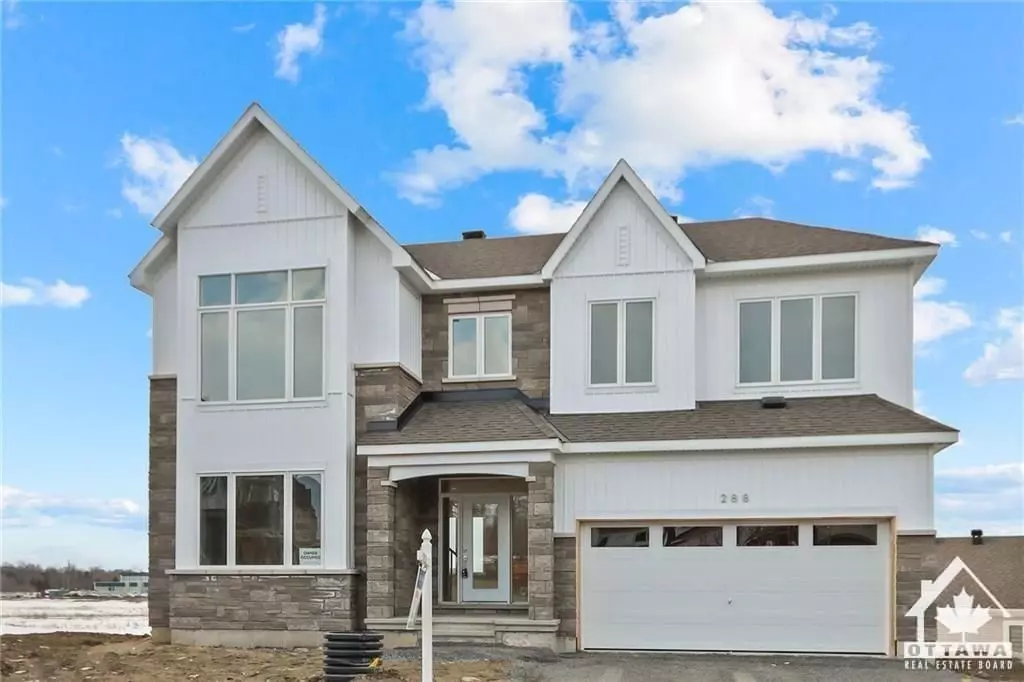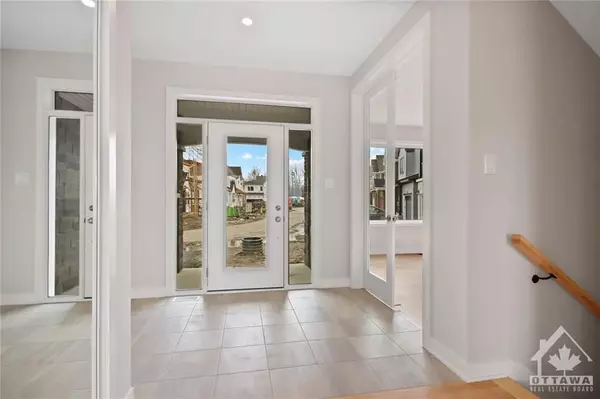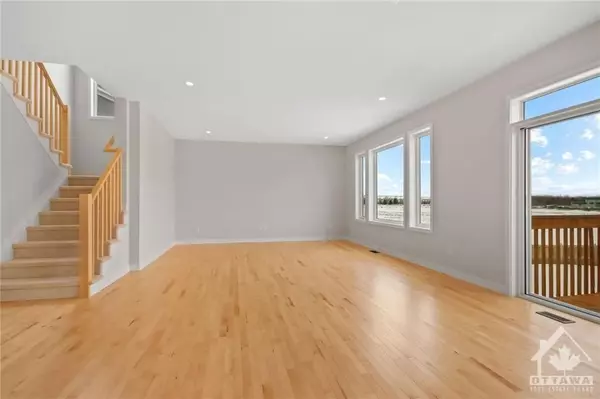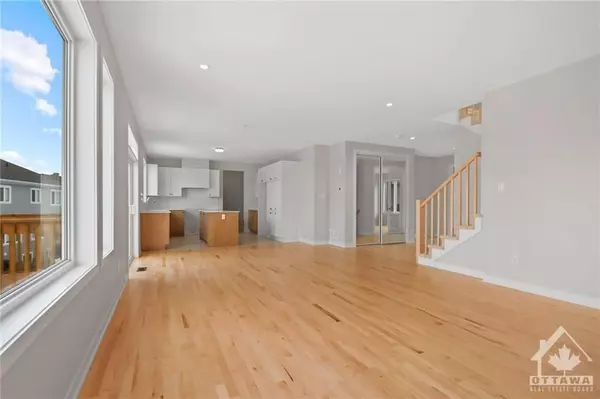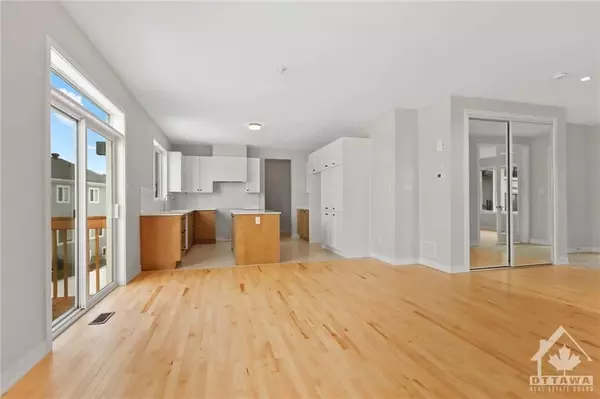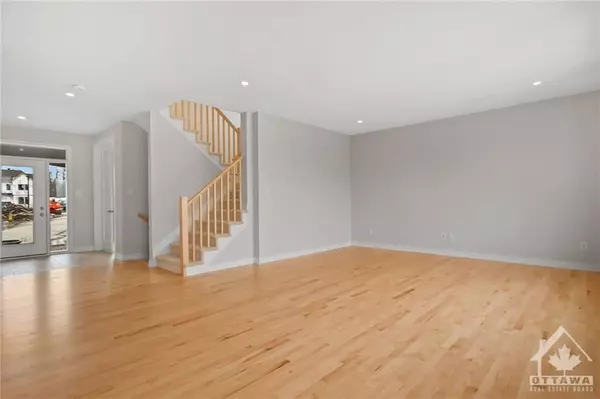
4 Beds
3 Baths
4 Beds
3 Baths
Key Details
Property Type Single Family Home
Sub Type Detached
Listing Status Active
Purchase Type For Sale
MLS Listing ID X9520389
Style 2-Storey
Bedrooms 4
Annual Tax Amount $6,000
Tax Year 2023
Property Description
Location
Province ON
County Ottawa
Area 7711 - Barrhaven - Half Moon Bay
Region 7711 - Barrhaven - Half Moon Bay
City Region 7711 - Barrhaven - Half Moon Bay
Rooms
Family Room Yes
Basement Full, Finished
Interior
Interior Features Unknown
Cooling Central Air
Heat Source Gas
Exterior
Garage Unknown
Pool None
Roof Type Unknown
Total Parking Spaces 4
Building
Unit Features Public Transit
Foundation Concrete
Others
Security Features Unknown
Pets Description Unknown

We know the real estate landscape, the best neighbourhoods, and how to build the best relationships. We’re committed to delivering exceptional service based on years of industry expertise and the heartfelt desire to get it right.

