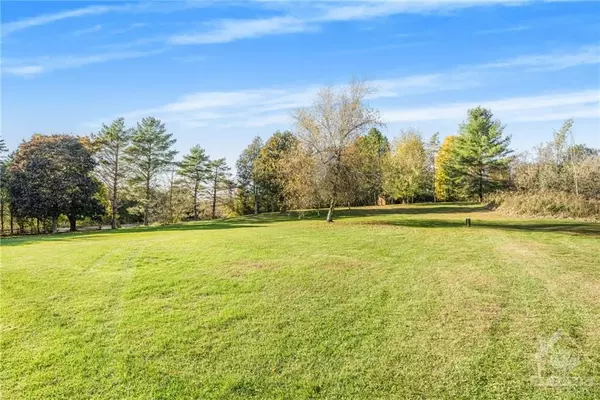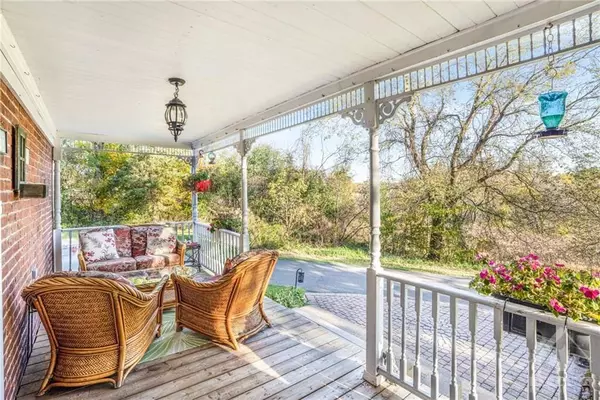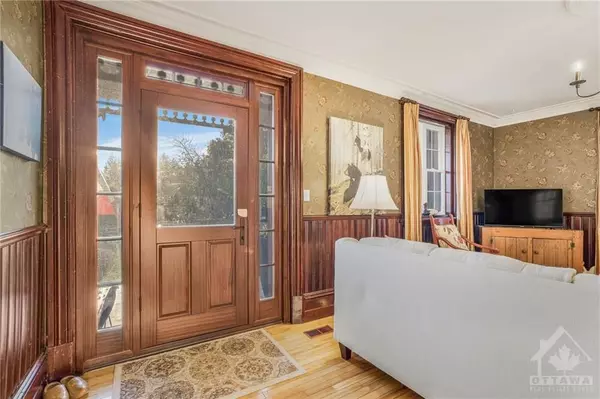
4 Beds
2 Baths
2 Acres Lot
4 Beds
2 Baths
2 Acres Lot
Key Details
Property Type Single Family Home
Sub Type Detached
Listing Status Active
Purchase Type For Sale
MLS Listing ID X9523281
Style 2-Storey
Bedrooms 4
Annual Tax Amount $3,214
Tax Year 2024
Lot Size 2.000 Acres
Property Description
Location
Province ON
County Prescott And Russell
Community 614 - Champlain Twp
Area Prescott And Russell
Region 614 - Champlain Twp
City Region 614 - Champlain Twp
Rooms
Family Room No
Basement Unfinished
Interior
Interior Features Unknown
Cooling Central Air
Fireplaces Type Wood
Fireplace Yes
Heat Source Propane
Exterior
Parking Features Unknown
Pool None
Roof Type Metal
Total Parking Spaces 7
Building
Unit Features Golf,Fenced Yard
Foundation Concrete, Stone
Others
Security Features Unknown
Pets Allowed Unknown

We know the real estate landscape, the best neighbourhoods, and how to build the best relationships. We’re committed to delivering exceptional service based on years of industry expertise and the heartfelt desire to get it right.






