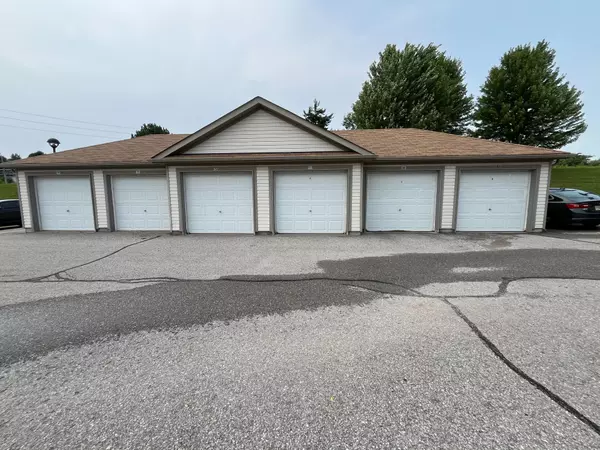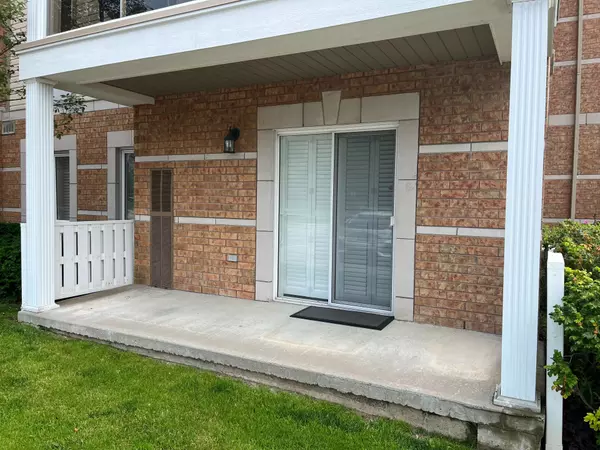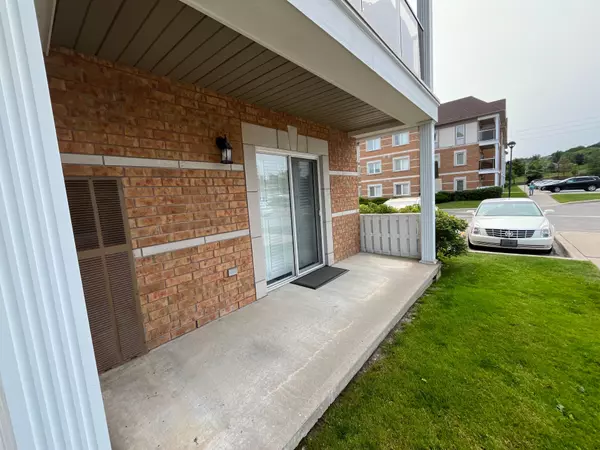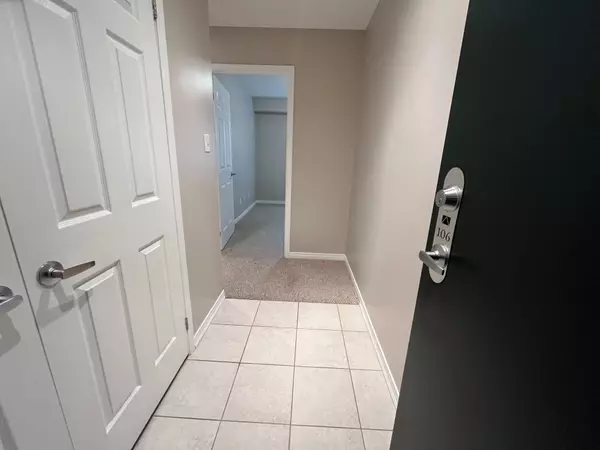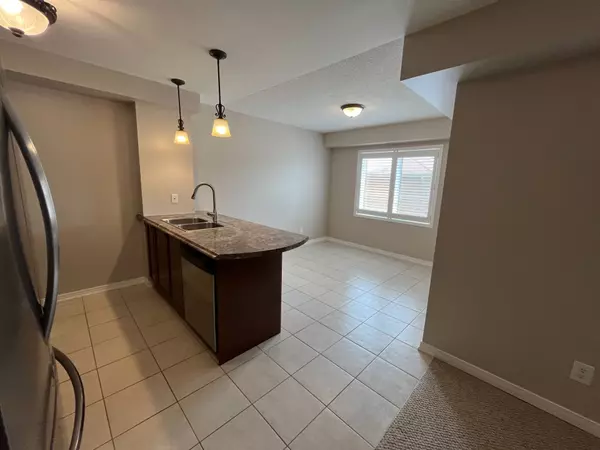
2 Beds
1 Bath
2 Beds
1 Bath
Key Details
Property Type Condo
Sub Type Condo Apartment
Listing Status Active
Purchase Type For Sale
Approx. Sqft 900-999
MLS Listing ID E9512361
Style Apartment
Bedrooms 2
HOA Fees $428
Annual Tax Amount $3,303
Tax Year 2024
Property Description
Location
Province ON
County Durham
Area Bowmanville
Rooms
Family Room No
Basement None
Kitchen 1
Interior
Interior Features Storage, Storage Area Lockers
Heating Yes
Cooling Central Air
Fireplace No
Heat Source Gas
Exterior
Garage Surface
Garage Spaces 2.0
Waterfront No
Total Parking Spaces 3
Building
Story 1
Unit Features Park,Public Transit,Rec./Commun.Centre,School
Locker Owned
Others
Security Features Security System
Pets Description Restricted

We know the real estate landscape, the best neighbourhoods, and how to build the best relationships. We’re committed to delivering exceptional service based on years of industry expertise and the heartfelt desire to get it right.


