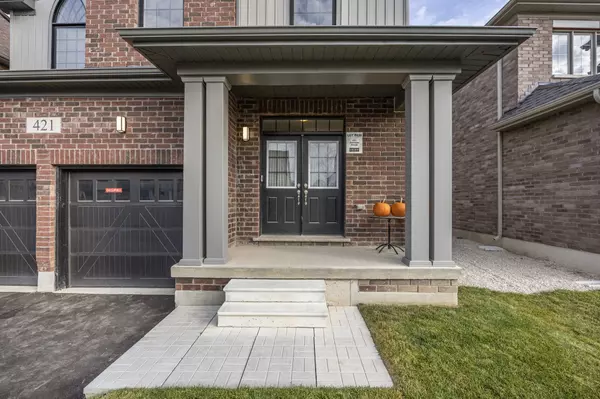4 Beds
3 Baths
4 Beds
3 Baths
Key Details
Property Type Single Family Home
Sub Type Detached
Listing Status Active
Purchase Type For Sale
Subdivision Arthur
MLS Listing ID X9511209
Style 2-Storey
Bedrooms 4
Annual Tax Amount $5,425
Tax Year 2024
Property Sub-Type Detached
Property Description
Location
Province ON
County Wellington
Community Arthur
Area Wellington
Rooms
Family Room Yes
Basement Full, Unfinished
Kitchen 1
Interior
Interior Features On Demand Water Heater
Cooling Central Air
Inclusions Two garage door openers and two remotes
Exterior
Parking Features Private Double
Garage Spaces 2.0
Pool None
Roof Type Asphalt Shingle
Lot Frontage 40.02
Lot Depth 100.06
Total Parking Spaces 6
Building
Foundation Poured Concrete
Others
Virtual Tour https://listings.wylieford.com/sites/bekkenn/unbranded
We know the real estate landscape, the best neighbourhoods, and how to build the best relationships. We’re committed to delivering exceptional service based on years of industry expertise and the heartfelt desire to get it right.






