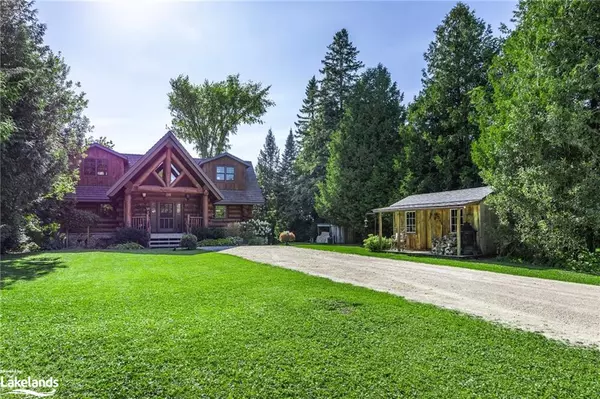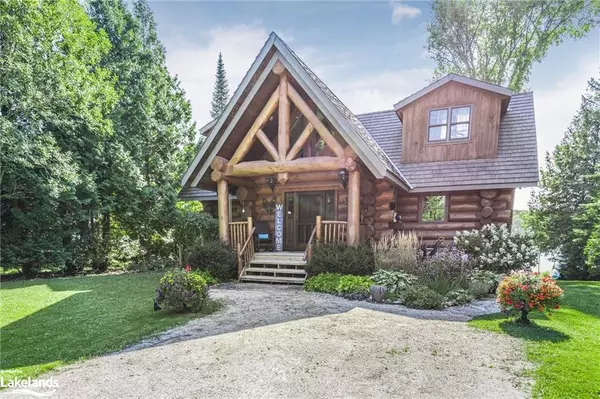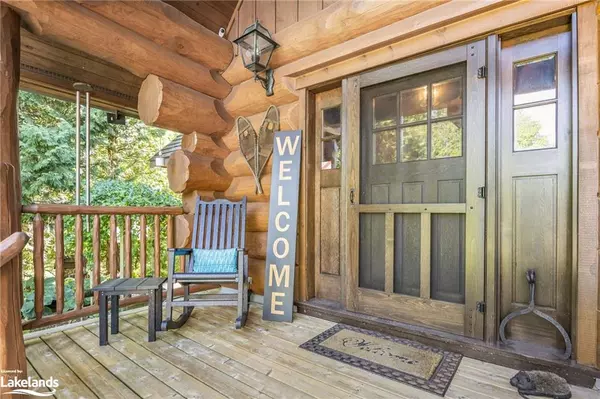
4 Beds
3 Baths
1,698 SqFt
4 Beds
3 Baths
1,698 SqFt
Key Details
Property Type Single Family Home
Sub Type Detached
Listing Status Active
Purchase Type For Sale
Square Footage 1,698 sqft
Price per Sqft $1,413
MLS Listing ID 40668141
Style Two Story
Bedrooms 4
Full Baths 3
Abv Grd Liv Area 2,643
Originating Board The Lakelands
Year Built 2006
Annual Tax Amount $9,728
Lot Size 0.361 Acres
Acres 0.361
Property Description
Location
Province ON
County Grey
Area Grey Highlands
Zoning RR
Direction Side Rd 35 to Wiles Lane
Rooms
Other Rooms Shed(s)
Basement Walk-Out Access, Full, Finished, Sump Pump
Kitchen 1
Interior
Interior Features Central Vacuum, In-law Capability, Sewage Pump
Heating Forced Air, Heat Pump, Radiant Floor, Propane, Radiant
Cooling Ductless
Fireplaces Type Propane, Wood Burning
Fireplace Yes
Window Features Window Coverings
Appliance Water Heater, Water Purifier, Water Softener, Dishwasher, Dryer, Gas Stove, Range Hood, Refrigerator, Washer
Laundry Lower Level
Exterior
Exterior Feature Awning(s), Landscaped, Privacy, Year Round Living
Parking Features Gravel
Utilities Available Cell Service, Electricity Connected, Garbage/Sanitary Collection, Recycling Pickup, Phone Connected
Waterfront Description Lake,Direct Waterfront,West,Water Access Deeded,Lake/Pond
View Y/N true
View Lake
Roof Type Fiberglass
Porch Deck
Lot Frontage 81.05
Lot Depth 206.43
Garage No
Building
Lot Description Rural, Rectangular, Cul-De-Sac, Place of Worship, Quiet Area, Skiing, Visual Exposure
Faces Side Rd 35 to Wiles Lane
Foundation Poured Concrete
Sewer Septic Tank
Water Drilled Well
Architectural Style Two Story
Structure Type Log
New Construction No
Others
Senior Community No
Tax ID 372530698
Ownership Freehold/None

We know the real estate landscape, the best neighbourhoods, and how to build the best relationships. We’re committed to delivering exceptional service based on years of industry expertise and the heartfelt desire to get it right.






