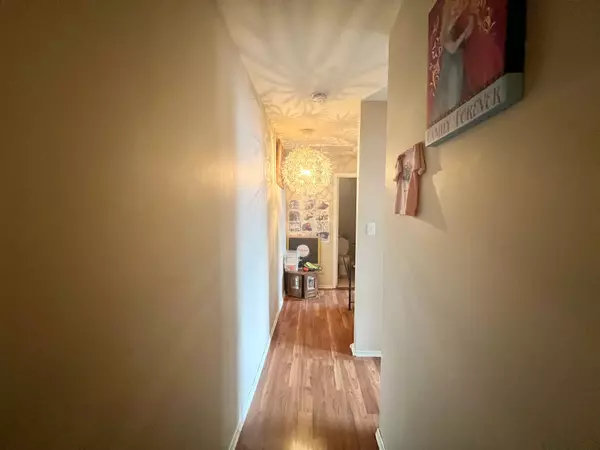
3 Beds
2 Baths
3 Beds
2 Baths
Key Details
Property Type Condo
Sub Type Condo Townhouse
Listing Status Active
Purchase Type For Sale
Approx. Sqft 1000-1199
MLS Listing ID X9509562
Style 2-Storey
Bedrooms 3
HOA Fees $321
Annual Tax Amount $1,674
Tax Year 2024
Property Description
Location
Province ON
County Hastings
Rooms
Family Room Yes
Basement Full, Partially Finished
Kitchen 1
Interior
Interior Features Water Heater Owned
Cooling Window Unit(s)
Fireplace No
Heat Source Electric
Exterior
Garage Surface
Garage Spaces 1.0
Waterfront No
Total Parking Spaces 1
Building
Story 1
Unit Features Fenced Yard,Park,Public Transit,School Bus Route
Locker None
Others
Pets Description Restricted

We know the real estate landscape, the best neighbourhoods, and how to build the best relationships. We’re committed to delivering exceptional service based on years of industry expertise and the heartfelt desire to get it right.






