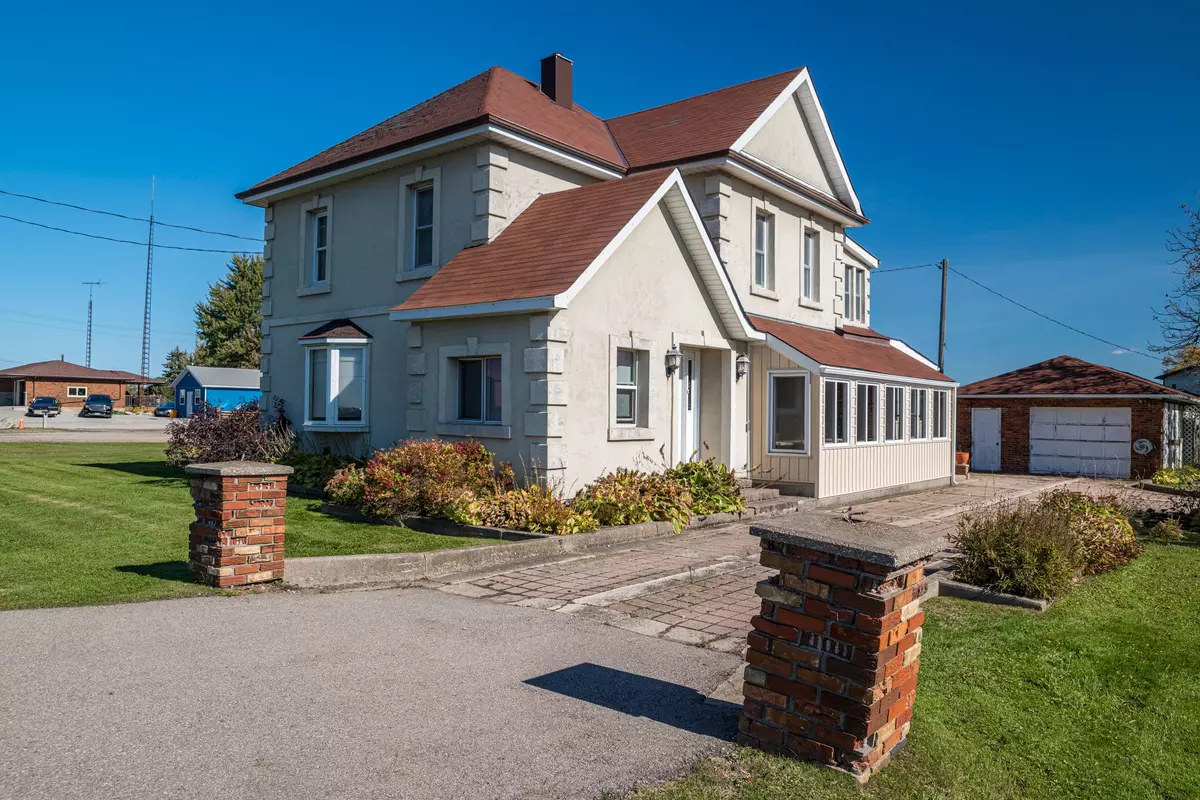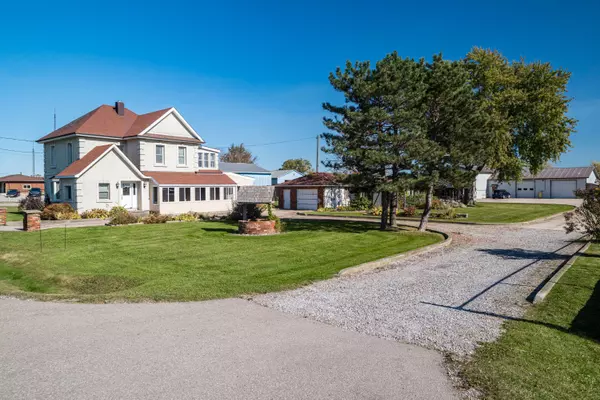
3 Beds
2 Baths
0.5 Acres Lot
3 Beds
2 Baths
0.5 Acres Lot
Key Details
Property Type Single Family Home
Sub Type Detached
Listing Status Active
Purchase Type For Sale
Approx. Sqft 2000-2500
MLS Listing ID X9506342
Style 2-Storey
Bedrooms 3
Annual Tax Amount $4,069
Tax Year 2024
Lot Size 0.500 Acres
Property Description
Location
Province ON
County Haldimand
Area Haldimand
Region Haldimand
City Region Haldimand
Rooms
Family Room Yes
Basement Partial Basement, Unfinished
Kitchen 1
Interior
Interior Features None
Cooling Wall Unit(s)
Fireplace Yes
Heat Source Gas
Exterior
Garage Private Double
Garage Spaces 16.0
Pool None
Roof Type Asphalt Shingle
Total Parking Spaces 24
Building
Unit Features Golf,Greenbelt/Conservation,Park,Place Of Worship,Rec./Commun.Centre
Foundation Block

We know the real estate landscape, the best neighbourhoods, and how to build the best relationships. We’re committed to delivering exceptional service based on years of industry expertise and the heartfelt desire to get it right.






