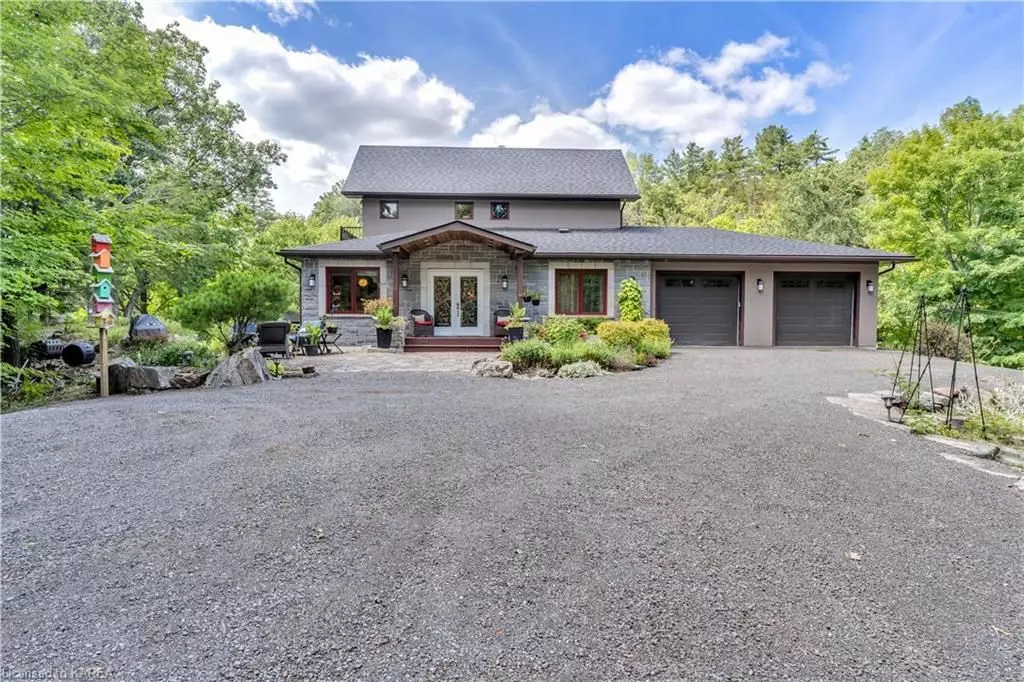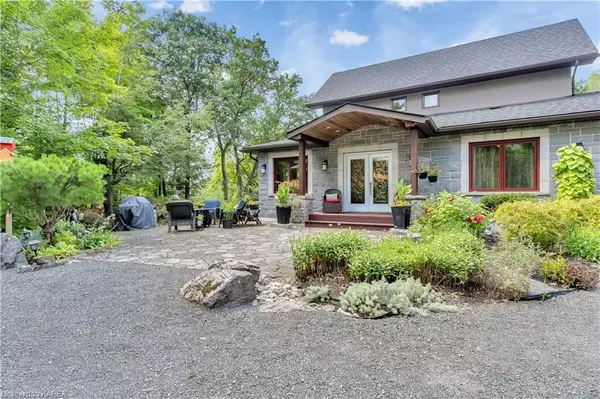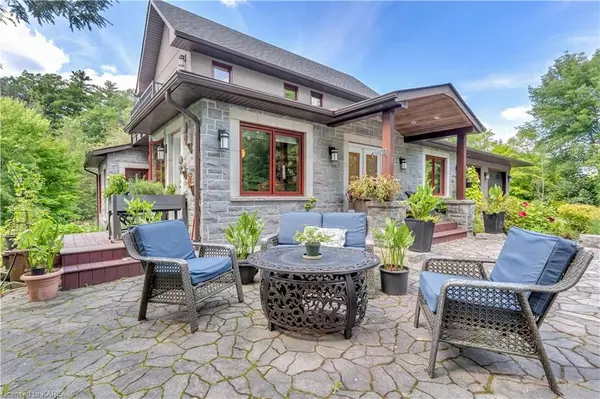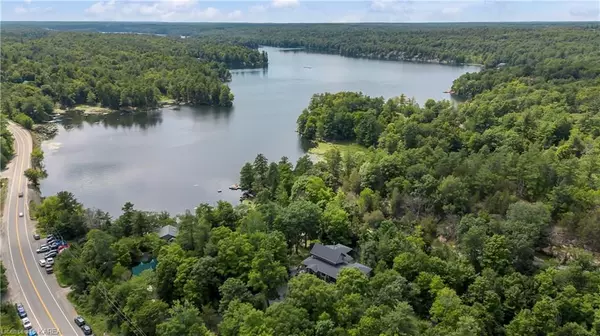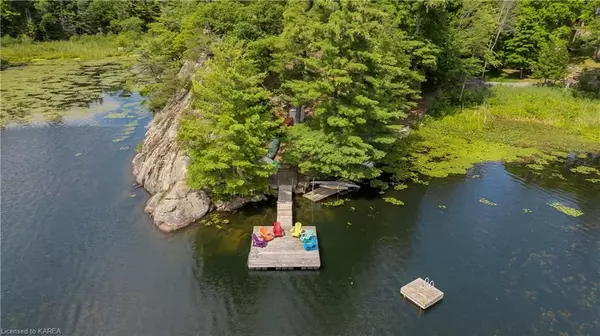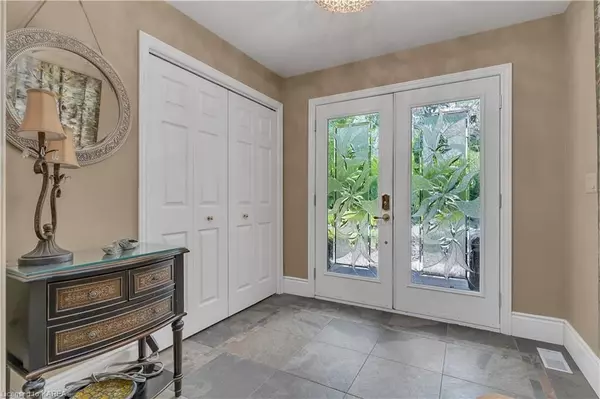
3 Beds
3 Baths
5,061 SqFt
3 Beds
3 Baths
5,061 SqFt
Key Details
Property Type Single Family Home
Sub Type Detached
Listing Status Active
Purchase Type For Sale
Square Footage 5,061 sqft
Price per Sqft $265
MLS Listing ID X9410883
Style 2-Storey
Bedrooms 3
Annual Tax Amount $8,100
Tax Year 2023
Lot Size 5.000 Acres
Property Description
Location
Province ON
County Frontenac
Area Frontenac South
Rooms
Family Room No
Basement Separate Entrance, Finished
Kitchen 1
Separate Den/Office 1
Interior
Interior Features Other, Propane Tank, Bar Fridge, Water Heater Owned, Sump Pump, Water Softener, Central Vacuum
Cooling Central Air
Fireplace Yes
Heat Source Wood
Exterior
Exterior Feature Deck, Hot Tub, Lighting, Privacy, Porch, Recreational Area, Year Round Living
Garage Private Double, Other
Garage Spaces 9.0
Pool None
Waterfront Yes
View Ridge, Water, Lake, Trees/Woods
Roof Type Asphalt Shingle
Topography Hilly,Rocky,Wetlands,Wooded/Treed,Rolling,Sloping
Total Parking Spaces 11
Building
Lot Description Irregular Lot
Foundation Insulated Concrete Form
New Construction false
Others
Security Features Carbon Monoxide Detectors,Smoke Detector

We know the real estate landscape, the best neighbourhoods, and how to build the best relationships. We’re committed to delivering exceptional service based on years of industry expertise and the heartfelt desire to get it right.

