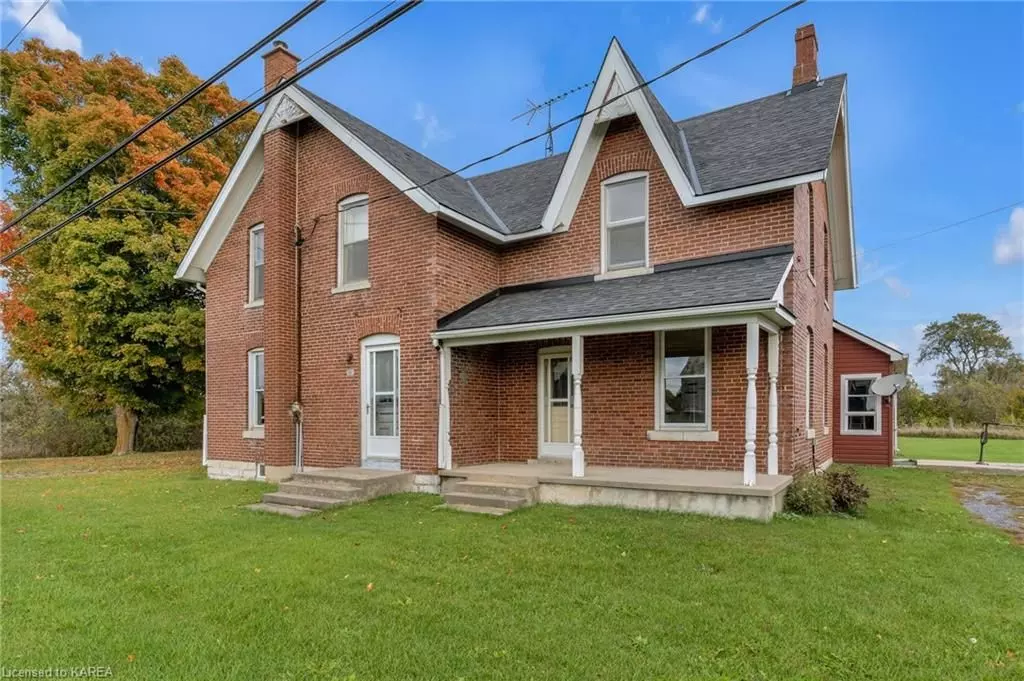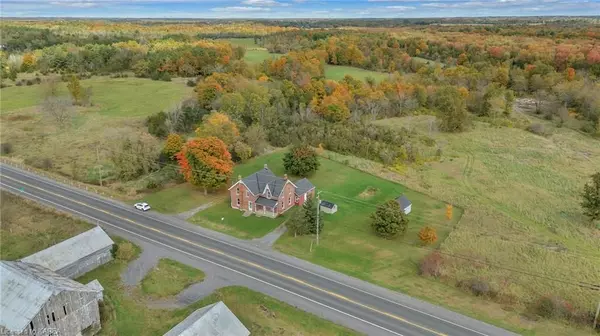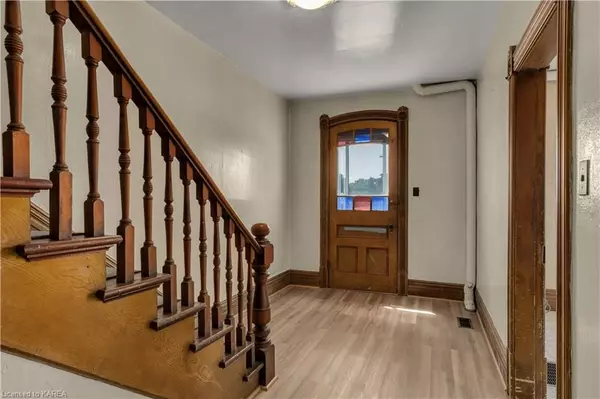
5 Beds
2 Baths
2,479 SqFt
5 Beds
2 Baths
2,479 SqFt
Key Details
Property Type Single Family Home
Sub Type Detached
Listing Status Pending
Purchase Type For Sale
Square Footage 2,479 sqft
Price per Sqft $292
MLS Listing ID X9407416
Style 2-Storey
Bedrooms 5
Annual Tax Amount $1,415
Tax Year 2024
Lot Size 25.000 Acres
Property Description
Location
Province ON
County Frontenac
Zoning Rural
Rooms
Basement Unfinished, Partial Basement
Kitchen 1
Interior
Cooling None
Inclusions All Attached Light Fixtures, Dryer, Microwave, Refrigerator, Stove, Washer, Window Coverings
Laundry In Kitchen
Exterior
Exterior Feature Porch, Recreational Area
Garage Other
Garage Spaces 10.0
Pool None
Community Features Recreation/Community Centre, Major Highway
View Pasture, Panoramic, Trees/Woods
Roof Type Asphalt Shingle
Total Parking Spaces 10
Building
Lot Description Irregular Lot
Foundation Stone
New Construction false
Others
Senior Community No

We know the real estate landscape, the best neighbourhoods, and how to build the best relationships. We’re committed to delivering exceptional service based on years of industry expertise and the heartfelt desire to get it right.






