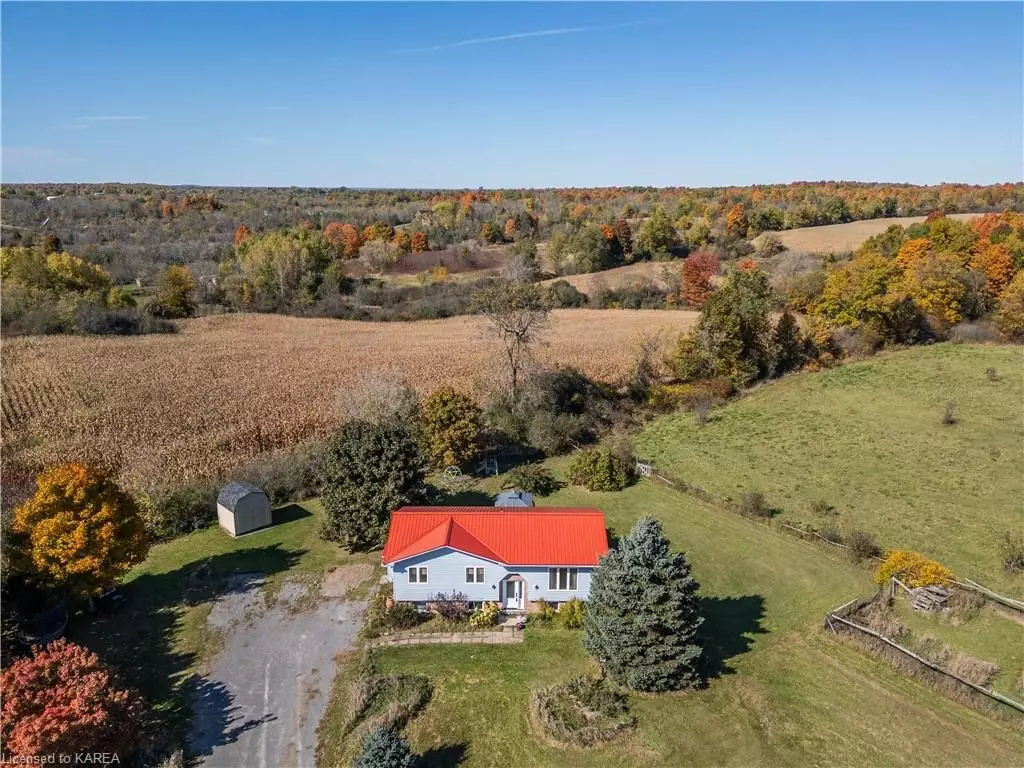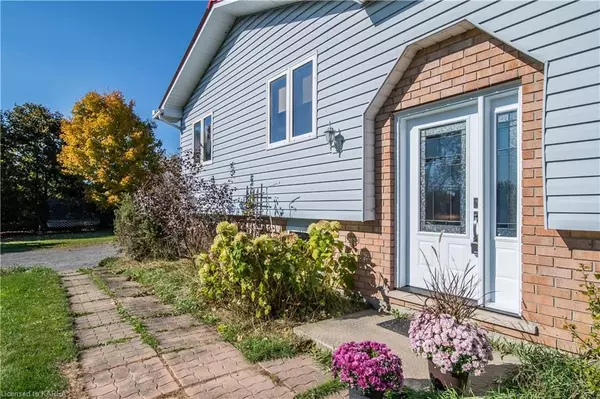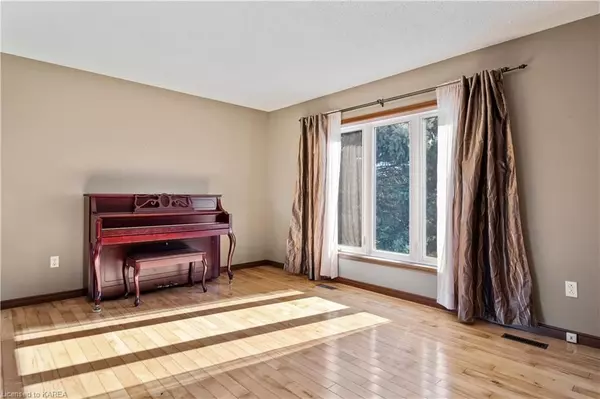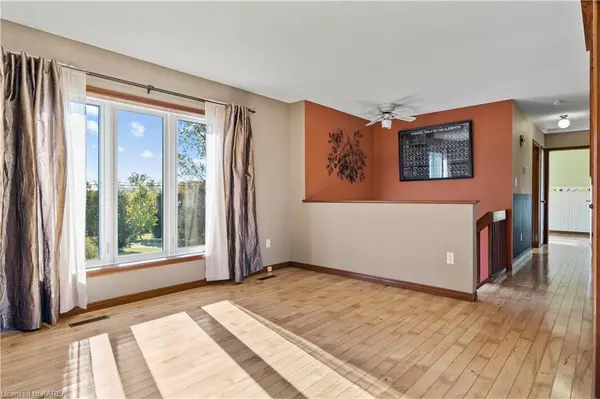
4 Beds
2 Baths
1,030 SqFt
4 Beds
2 Baths
1,030 SqFt
Key Details
Property Type Single Family Home
Sub Type Detached
Listing Status Pending
Purchase Type For Sale
Square Footage 1,030 sqft
Price per Sqft $825
MLS Listing ID X9413155
Style Bungalow-Raised
Bedrooms 4
Annual Tax Amount $3,767
Tax Year 2024
Lot Size 50.000 Acres
Property Description
Location
Province ON
County Frontenac
Zoning RU
Rooms
Basement Partially Finished, Full
Kitchen 1
Separate Den/Office 1
Interior
Interior Features Sewage Pump, Water Treatment, Water Heater Owned, Sump Pump
Inclusions Play Structure with green slide, basement bedroom shelving units, Built-in Microwave, Dishwasher, Dryer, Refrigerator, Stove, Washer, Window Coverings
Laundry In Basement
Exterior
Exterior Feature Deck, Privacy
Garage Private, Other
Garage Spaces 11.0
Pool None
Community Features Park
View Meadow, Forest
Roof Type Metal
Total Parking Spaces 11
Building
Foundation Poured Concrete
New Construction false
Others
Senior Community Yes
Security Features Smoke Detector

We know the real estate landscape, the best neighbourhoods, and how to build the best relationships. We’re committed to delivering exceptional service based on years of industry expertise and the heartfelt desire to get it right.






