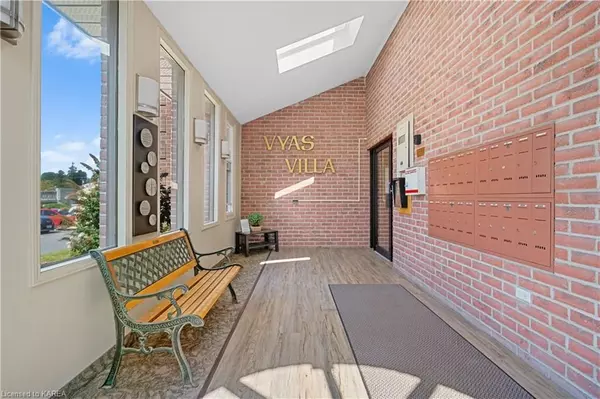
2 Beds
2 Baths
975 SqFt
2 Beds
2 Baths
975 SqFt
Key Details
Property Type Condo
Sub Type Condo Apartment
Listing Status Pending
Purchase Type For Sale
Approx. Sqft 900-999
Square Footage 975 sqft
Price per Sqft $446
Subdivision Greater Napanee
MLS Listing ID X9405683
Style Other
Bedrooms 2
HOA Fees $437
Annual Tax Amount $2,517
Tax Year 2024
Property Sub-Type Condo Apartment
Property Description
Location
Province ON
County Lennox & Addington
Community Greater Napanee
Area Lennox & Addington
Zoning R1
Rooms
Basement None
Kitchen 1
Interior
Interior Features Water Heater Owned
Cooling Other
Fireplaces Number 1
Fireplaces Type Electric
Inclusions [DISHWASHER, DRYER, WATERTANK, STOVE, WASHER, WINDCOVR]
Laundry Inside
Exterior
Parking Features Reserved/Assigned
Pool None
Waterfront Description River Front
View River
Roof Type Asphalt Shingle
Road Frontage Other
Exposure East
Total Parking Spaces 1
Balcony Open
Building
Building Age 31-50
Foundation Concrete
Locker None
New Construction false
Others
Senior Community No
Security Features Security System
Pets Allowed Restricted
ParcelsYN No

We know the real estate landscape, the best neighbourhoods, and how to build the best relationships. We’re committed to delivering exceptional service based on years of industry expertise and the heartfelt desire to get it right.






