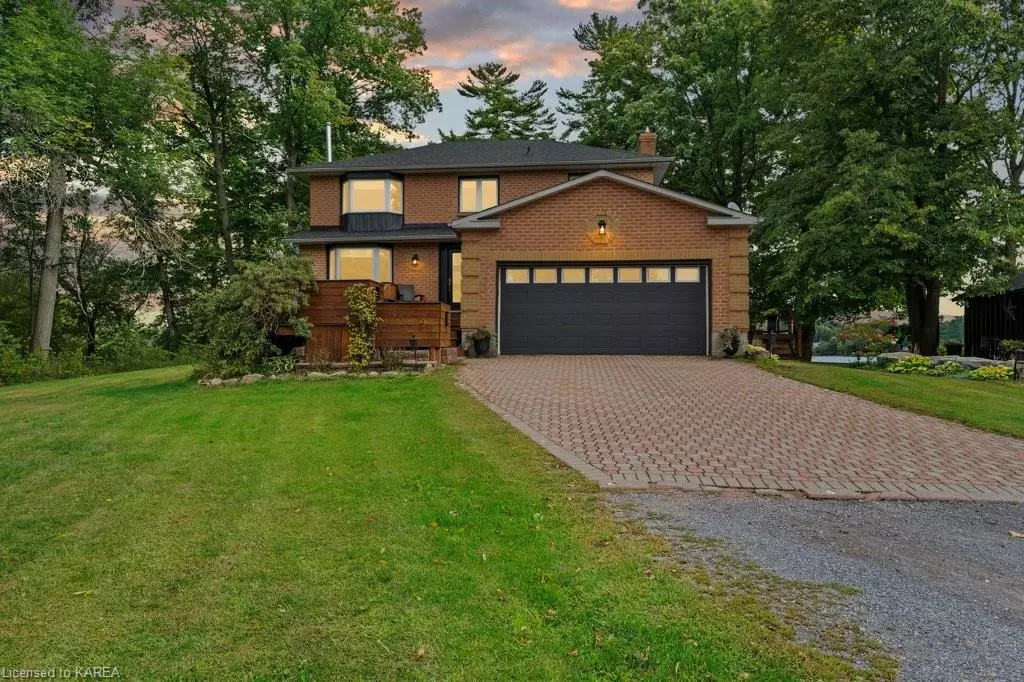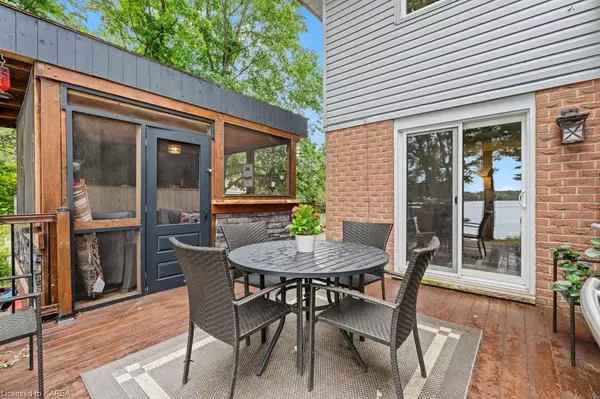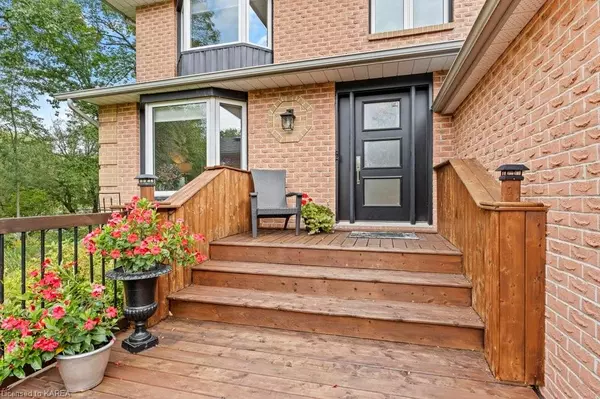
5 Beds
4 Baths
2,040 SqFt
5 Beds
4 Baths
2,040 SqFt
Key Details
Property Type Single Family Home
Sub Type Detached
Listing Status Active
Purchase Type For Sale
Square Footage 2,040 sqft
Price per Sqft $480
MLS Listing ID 40665127
Style Two Story
Bedrooms 5
Full Baths 3
Half Baths 1
Abv Grd Liv Area 3,071
Originating Board Kingston
Year Built 1983
Annual Tax Amount $4,327
Lot Size 1.560 Acres
Acres 1.56
Property Description
This is more than a property—it's your private escape, where luxury meets laid-back lake life. Nestled on the shores of Howes Lake, this stunning home is all about making memories, indoors and out.Let’s talk about the setting first. Picture this: expansive green spaces, park-like grounds leading right to the water, and outdoor entertainment areas perfect for BBQs, sunset cocktails, and family gatherings. With prime waterfront for boating and swimming, your weekends are set for adventure and relaxation.Step inside and be wowed. The heart of this home is the custom-designed kitchen—crafted for those who love to cook, entertain, and make every meal an experience. Flow into the formal dining room for big family dinners, or cozy up in the separate living room with a fireplace that sets the mood for those chilly evenings.Upstairs, it’s all about space and comfort. The primary suite is a showstopper—a spacious retreat with a walk-in closet and a large ensuite bath that feels like your own spa. Two more bedrooms and a second full bath ensure room for everyone.And don’t forget the lower level! Fully finished with its own entrance, it’s perfect for guests, extended family, or even an income suite. The possibilities are endless.Location? You’ve got it all. Verona is a charming village with everything you need. An 18-hole golf course is minutes away, and the K&P recreation trail is next door for hiking, biking, or snowmobiling. With Kingston just 30 minutes away, you get peaceful lakeside living with city amenities nearby.Howes Lake connects to two other lakes, offering endless exploration. Whether you’re looking for a year-round home or a luxurious lakefront escape, 7030 Road 38 has it all. Your dream lifestyle starts here. Don’t just live—live extraordinarily. Make it yours!
Location
Province ON
County Frontenac
Area Frontenac
Zoning RW
Direction North on Road 38 through Verona to 7030
Rooms
Other Rooms Gazebo
Basement Full, Finished
Kitchen 2
Interior
Interior Features Auto Garage Door Remote(s), Ceiling Fan(s), In-Law Floorplan
Heating Forced Air, Propane
Cooling Central Air
Fireplaces Number 2
Fireplaces Type Living Room, Propane, Recreation Room
Fireplace Yes
Appliance Water Heater, Water Softener, Dishwasher, Refrigerator, Stove
Laundry Main Level
Exterior
Exterior Feature Landscaped, Year Round Living
Parking Features Attached Garage, Interlock
Garage Spaces 2.0
Utilities Available Cable Available, Cell Service, Electricity Available, Garbage/Sanitary Collection, High Speed Internet Avail, Recycling Pickup, Phone Available
Waterfront Description Lake,Direct Waterfront,Beach Front,Lake/Pond
Roof Type Asphalt Shing
Porch Deck, Porch
Lot Frontage 700.0
Garage Yes
Building
Lot Description Rural, Beach, Campground, Near Golf Course, Greenbelt, Open Spaces, Park, Place of Worship, Playground Nearby, Quiet Area, Rec./Community Centre, School Bus Route, Schools, Shopping Nearby, Trails
Faces North on Road 38 through Verona to 7030
Foundation Block
Sewer Septic Tank
Water Drilled Well
Architectural Style Two Story
Structure Type Vinyl Siding
New Construction No
Others
Senior Community No
Tax ID 361480025
Ownership Freehold/None

We know the real estate landscape, the best neighbourhoods, and how to build the best relationships. We’re committed to delivering exceptional service based on years of industry expertise and the heartfelt desire to get it right.






