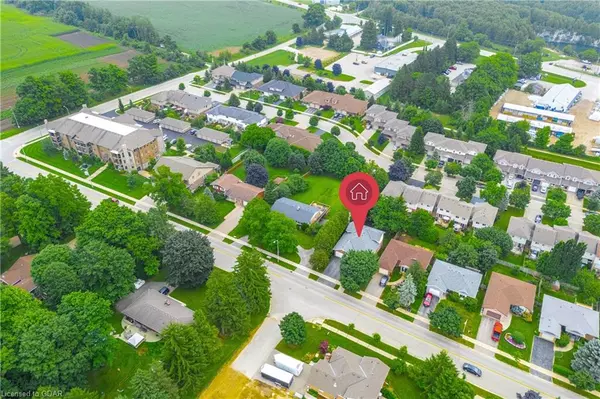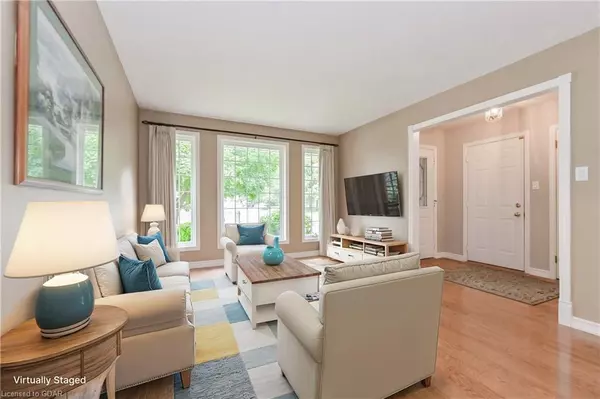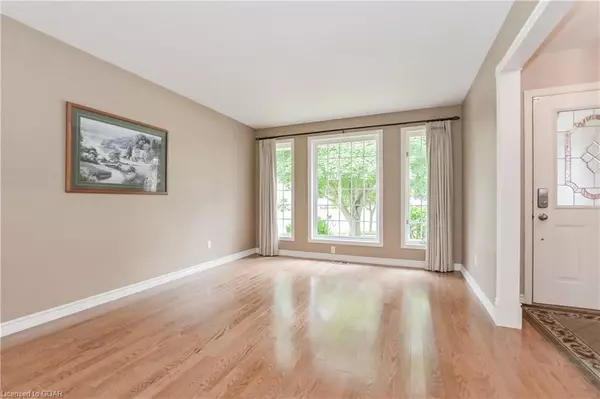
3 Beds
2 Baths
1,736 SqFt
3 Beds
2 Baths
1,736 SqFt
Key Details
Property Type Single Family Home
Sub Type Detached
Listing Status Pending
Purchase Type For Sale
Square Footage 1,736 sqft
Price per Sqft $475
MLS Listing ID 40660223
Style Backsplit
Bedrooms 3
Full Baths 2
Abv Grd Liv Area 1,736
Originating Board Guelph & District
Annual Tax Amount $4,096
Property Description
convenience. Located within walking distance to public schools, parks, and the scenic Cataract Trail, this
home is ideally situated for enjoying community and nature. The main floor features a welcoming living room,
dining area, and eat-in kitchen. Upstairs, you'll find the primary bedroom, first guest bedroom, and a full 4-
piece bathroom. The lower level includes an additional bedroom, a bright family room, and a spacious 3-piece
bathroom. The large, unfinished basement offers excellent potential for extra living space. An attached 2-car
garage provides ample parking and storage. Step out back to a large deck and private backyard, perfect for
relaxation or entertaining.
Location
Province ON
County Wellington
Area Centre Wellington
Zoning R1B
Direction West on Colborne St. from Gerrie Rd.
Rooms
Basement Full, Unfinished
Kitchen 1
Interior
Interior Features Central Vacuum, Air Exchanger, Auto Garage Door Remote(s), Ceiling Fan(s)
Heating Forced Air, Natural Gas
Cooling Central Air
Fireplace No
Appliance Water Heater Owned, Dishwasher, Dryer, Gas Oven/Range, Refrigerator, Washer
Exterior
Parking Features Attached Garage, Garage Door Opener
Garage Spaces 2.0
Roof Type Asphalt Shing
Lot Frontage 51.35
Lot Depth 114.97
Garage Yes
Building
Lot Description Urban, City Lot, Hospital, Playground Nearby, Schools, Trails
Faces West on Colborne St. from Gerrie Rd.
Foundation Poured Concrete
Sewer Sewer (Municipal)
Water Municipal-Metered
Architectural Style Backsplit
Structure Type Brick Veneer,Vinyl Siding
New Construction No
Schools
Elementary Schools Www.Findmyschool.Ca
High Schools Www.Findmyschool.Ca
Others
Senior Community No
Tax ID 714140153
Ownership Freehold/None

We know the real estate landscape, the best neighbourhoods, and how to build the best relationships. We’re committed to delivering exceptional service based on years of industry expertise and the heartfelt desire to get it right.






