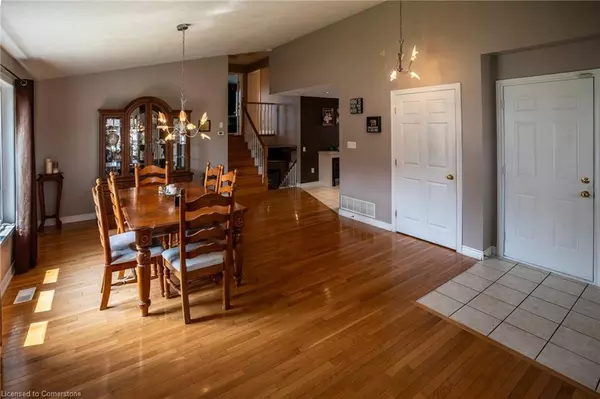
3 Beds
3 Baths
2,142 SqFt
3 Beds
3 Baths
2,142 SqFt
Key Details
Property Type Single Family Home
Sub Type Detached
Listing Status Active
Purchase Type For Sale
Square Footage 2,142 sqft
Price per Sqft $396
MLS Listing ID XH4203445
Style Backsplit
Bedrooms 3
Full Baths 3
Abv Grd Liv Area 2,142
Originating Board Hamilton - Burlington
Annual Tax Amount $4,521
Property Description
an open-concept layout, perfect for modern living and entertaining. The spacious
living area seamlessly flows into a open kitchen.The Primary bedroom offers a
private oasis with an en-suite bathroom. Step outside to your own backyard
paradise featuring a sparkling pool, ideal for summer relaxation and gatherings.
Located in a family-friendly neighborhood, this home combines luxury and comfort,
making it the perfect place to create lasting memories. Don’t miss out on this
exceptional property!
Location
Province ON
County Haldimand
Area Hagersville
Direction Parkview Rd to Mapleview Dr
Rooms
Other Rooms Shed(s)
Basement Full, Finished
Kitchen 1
Interior
Heating Forced Air, Natural Gas
Fireplace No
Laundry In-Suite
Exterior
Garage Attached Garage, Concrete
Garage Spaces 3.0
Pool In Ground
Roof Type Asphalt Shing
Lot Frontage 58.49
Lot Depth 110.39
Garage Yes
Building
Lot Description Urban, Rectangular, Hospital, Park, Rec./Community Centre, Schools
Faces Parkview Rd to Mapleview Dr
Foundation Poured Concrete
Sewer Sewer (Municipal)
Water Municipal
Architectural Style Backsplit
Structure Type Vinyl Siding
New Construction No
Others
Senior Community No
Tax ID 381930127
Ownership Freehold/None

We know the real estate landscape, the best neighbourhoods, and how to build the best relationships. We’re committed to delivering exceptional service based on years of industry expertise and the heartfelt desire to get it right.






