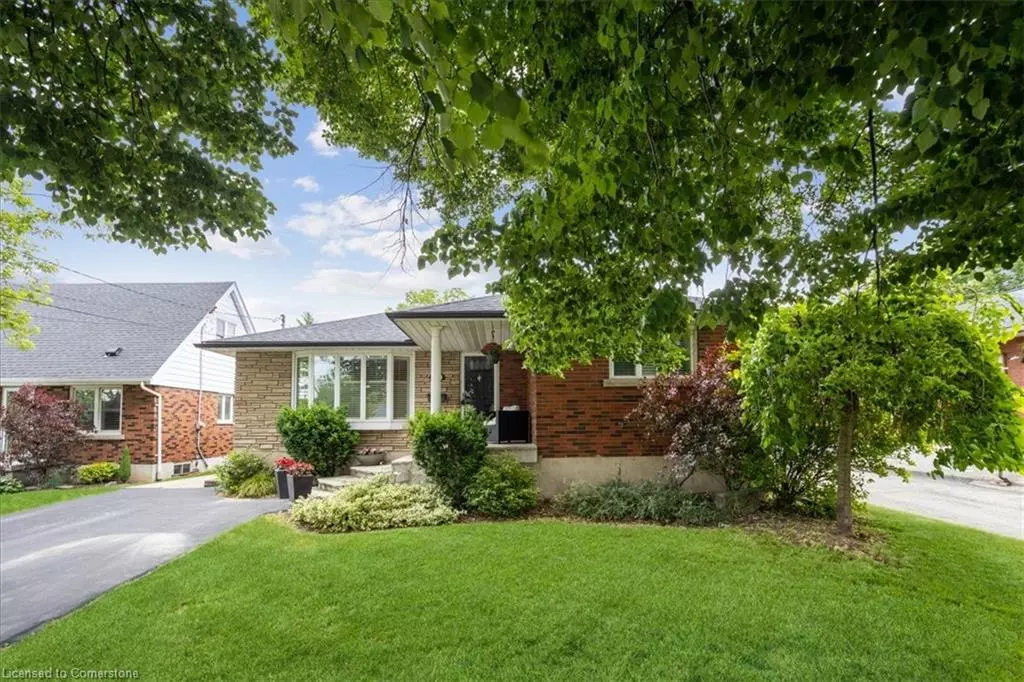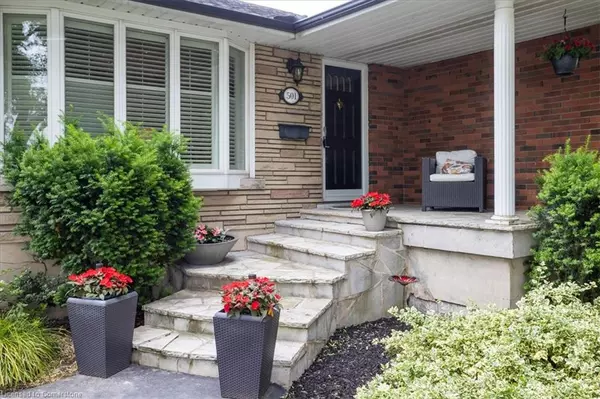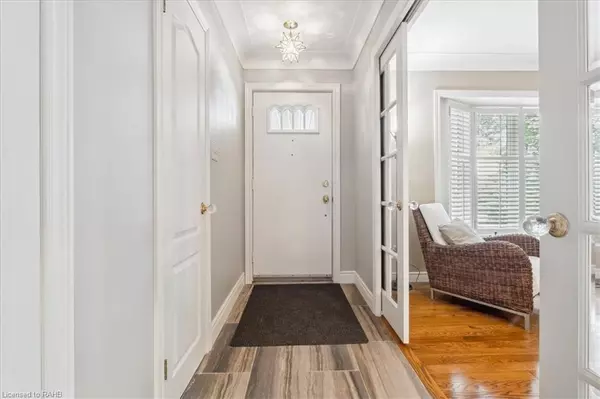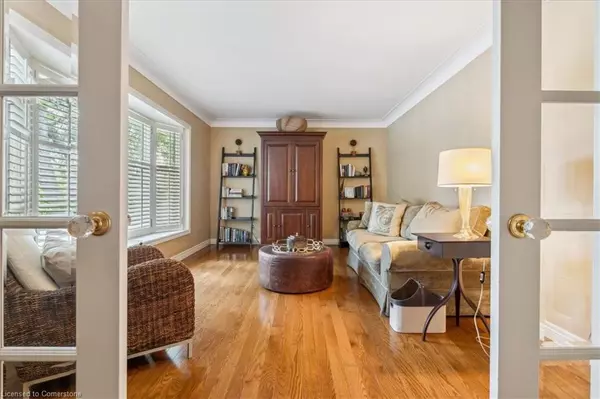
4 Beds
2 Baths
1,480 SqFt
4 Beds
2 Baths
1,480 SqFt
Key Details
Property Type Single Family Home
Sub Type Detached
Listing Status Active
Purchase Type For Sale
Square Footage 1,480 sqft
Price per Sqft $574
MLS Listing ID XH4197142
Style Bungalow
Bedrooms 4
Full Baths 1
Half Baths 1
Abv Grd Liv Area 1,480
Originating Board Hamilton - Burlington
Annual Tax Amount $4,550
Property Description
Location
Province ON
County Hamilton
Area 16 - Hamilton Mountain
Direction West on Mohawk Rd Left on Upper Paradise
Rooms
Basement Walk-Up Access, Full, Unfinished
Kitchen 1
Interior
Heating Forced Air, Natural Gas
Fireplace No
Laundry In-Suite
Exterior
Garage Asphalt, None
Pool None
Roof Type Asphalt Shing
Lot Frontage 49.75
Lot Depth 150.0
Garage No
Building
Lot Description Urban, Rectangular, Public Transit, Rec./Community Centre, Schools
Faces West on Mohawk Rd Left on Upper Paradise
Foundation Concrete Block
Sewer Sewer (Municipal)
Water Municipal
Architectural Style Bungalow
Structure Type Brick,Vinyl Siding
New Construction No
Others
Senior Community No
Tax ID 169610231
Ownership Freehold/None

We know the real estate landscape, the best neighbourhoods, and how to build the best relationships. We’re committed to delivering exceptional service based on years of industry expertise and the heartfelt desire to get it right.






