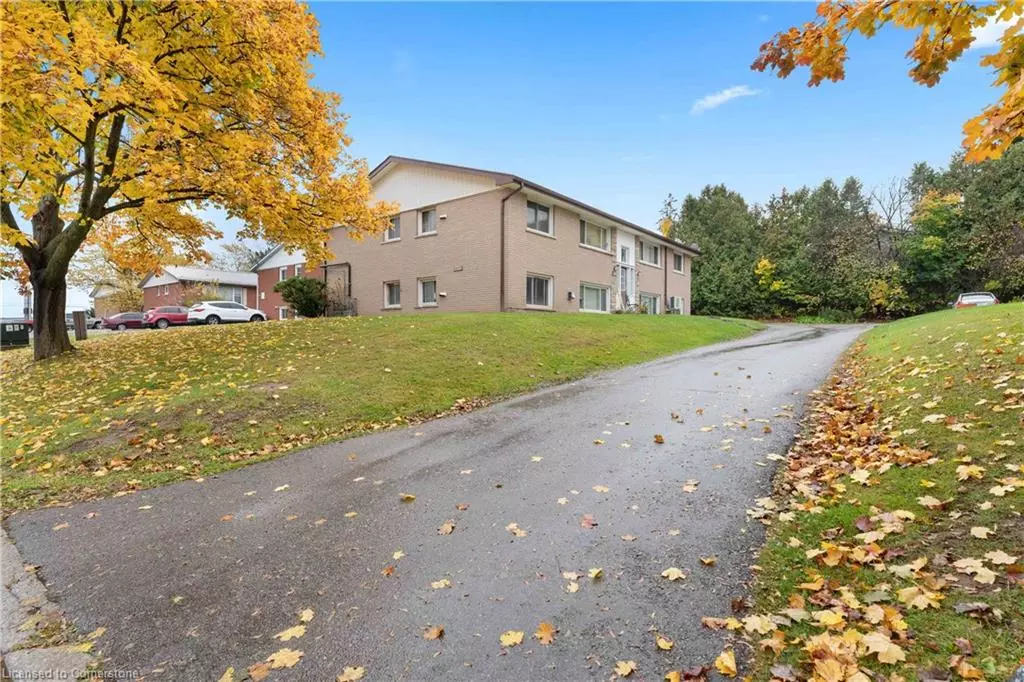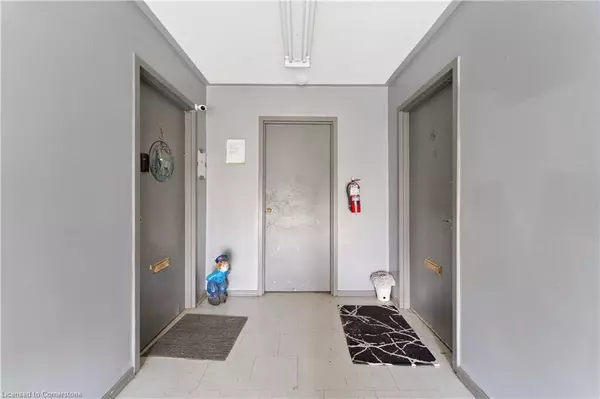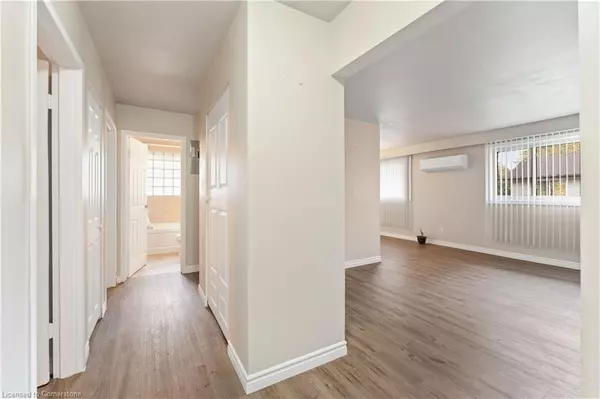1,500 SqFt
1,500 SqFt
Key Details
Property Type Single Family Home
Sub Type Detached
Listing Status Active
Purchase Type For Sale
Square Footage 1,500 sqft
Price per Sqft $566
MLS Listing ID XH4178288
Style Bungalow Raised
Abv Grd Liv Area 1,500
Originating Board Hamilton - Burlington
Year Built 1969
Annual Tax Amount $2,819
Property Description
Location
Province ON
County Norfolk
Area Town Of Simcoe
Zoning R3
Direction Queen St. S.
Rooms
Basement Walk-Up Access, Full, Finished
Interior
Heating Electric, Radiant
Fireplace No
Laundry Coin Operated
Exterior
Parking Features Asphalt, Mutual/Shared, Other, None
Pool None
Roof Type Asphalt Shing
Lot Frontage 70.0
Lot Depth 115.0
Garage No
Building
Lot Description Urban, Rectangular
Faces Queen St. S.
Story 1
Foundation Concrete Block
Sewer Sewer (Municipal)
Water Municipal
Architectural Style Bungalow Raised
Structure Type Vinyl Siding
New Construction No
Others
Senior Community No
Tax ID 502180080
We know the real estate landscape, the best neighbourhoods, and how to build the best relationships. We’re committed to delivering exceptional service based on years of industry expertise and the heartfelt desire to get it right.






