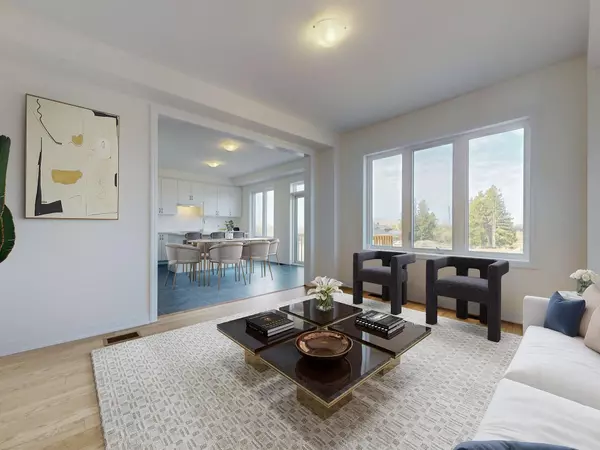REQUEST A TOUR
In-PersonVirtual Tour

$ 1,599,000
Est. payment | /mo
4 Beds
5 Baths
$ 1,599,000
Est. payment | /mo
4 Beds
5 Baths
Key Details
Property Type Single Family Home
Sub Type Detached
Listing Status Active
Purchase Type For Sale
MLS Listing ID E9377066
Style 2-Storey
Bedrooms 4
Annual Tax Amount $6,775
Tax Year 2024
Property Description
Welcome to 110 Belmont Dr. Brand New, never lived in a 2-storey Treasure Hill-Built Home In A Quiet Neighbourhood! Offers a spacious layout with 9' ceilings and four bedrooms. Each bedroom has its own 4-piece bathroom and walk-in closets; the master bedroom has Upgraded 5-piece ensuites and a walk-in closet. Enjoy the abundance of natural light in the generously sized rooms. A bonus media room can double as a fifth bedroom. living room with a natural gas fireplace. The kitchen features new stainless steel appliances and leads to an outdoor deck for relaxation. The second-floor walk-in laundry adds convenience to this stunning property. Walkout basement waiting for your imagination. This 2,917 sqft modern home is checked off all boxes. The property includes a double-car garage with ample parking. Situated in a family-friendly area near Hwy 115 and Hwy 2, GO Station, shops, schools, parks, and more! (Some Pictures are virtually staged)
Location
Province ON
County Durham
Area Newcastle
Rooms
Family Room Yes
Basement Walk-Out, Unfinished
Kitchen 1
Interior
Interior Features None
Cooling Central Air
Fireplace Yes
Heat Source Gas
Exterior
Garage Private Double
Garage Spaces 2.0
Pool None
Waterfront No
Roof Type Asphalt Shingle
Total Parking Spaces 4
Building
Foundation Poured Concrete
Listed by EXP REALTY

We know the real estate landscape, the best neighbourhoods, and how to build the best relationships. We’re committed to delivering exceptional service based on years of industry expertise and the heartfelt desire to get it right.






