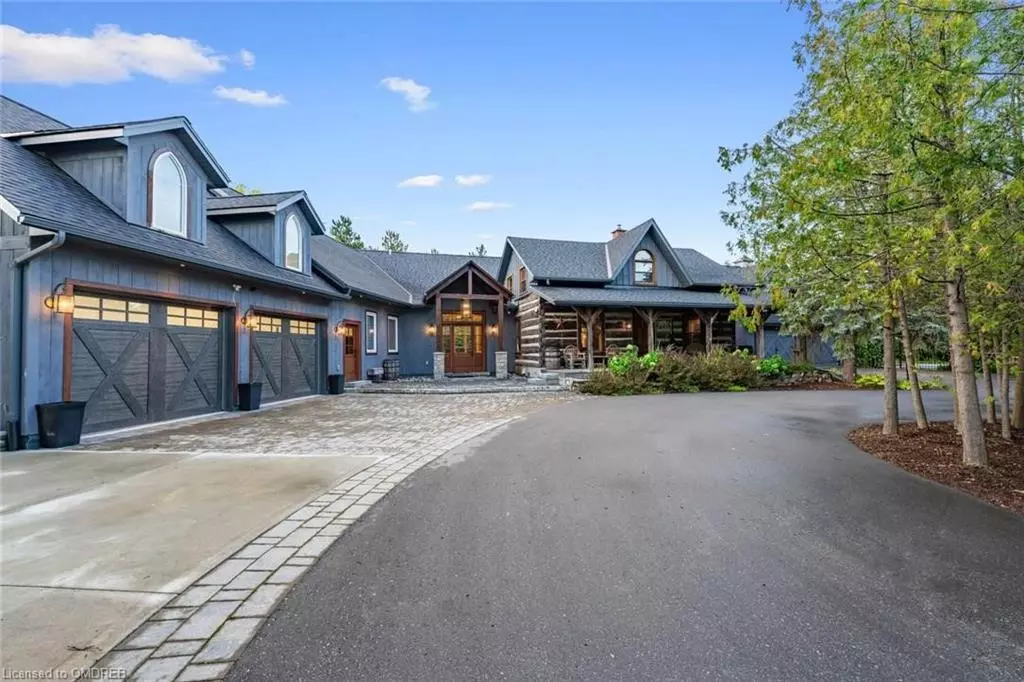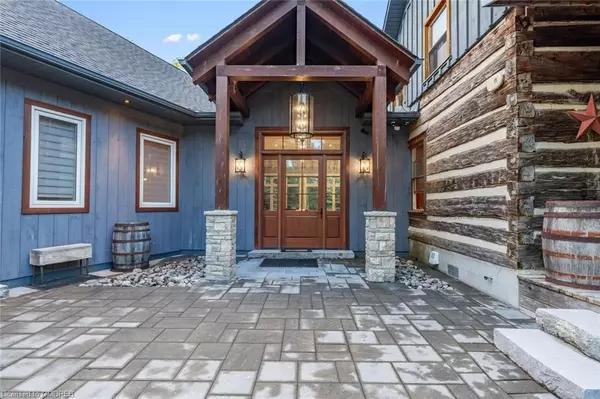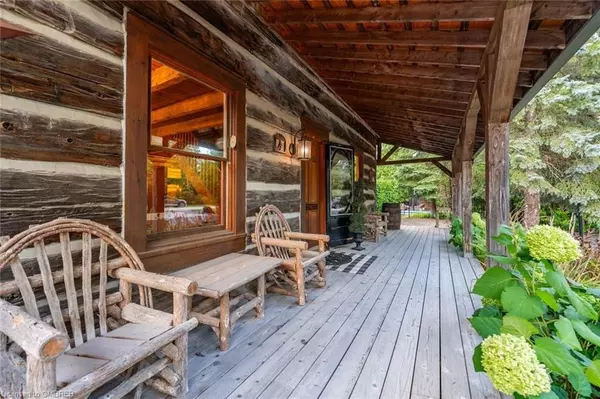
7 Beds
4 Baths
5,356 SqFt
7 Beds
4 Baths
5,356 SqFt
Key Details
Property Type Single Family Home
Sub Type Detached
Listing Status Active
Purchase Type For Sale
Square Footage 5,356 sqft
Price per Sqft $597
MLS Listing ID 40655844
Style Two Story
Bedrooms 7
Full Baths 4
Abv Grd Liv Area 5,356
Originating Board Oakville
Annual Tax Amount $12,126
Lot Size 0.980 Acres
Acres 0.98
Property Description
Location
Province ON
County Simcoe County
Area Clearview
Zoning RU
Direction Take sixth st west to the second entrance to Buckingham Blvd, first curve home is on the left side of Buckingham.
Rooms
Basement Crawl Space, Unfinished, Sump Pump
Kitchen 1
Interior
Interior Features Built-In Appliances, Ceiling Fan(s)
Heating Forced Air-Propane
Cooling Central Air
Fireplaces Number 2
Fireplaces Type Family Room, Wood Burning
Fireplace Yes
Window Features Window Coverings
Appliance Water Heater Owned, Water Purifier, Built-in Microwave, Dryer, Gas Stove, Washer, Wine Cooler
Laundry Main Level
Exterior
Garage Attached Garage, Garage Door Opener, Built-In
Garage Spaces 4.0
Waterfront Description Lake/Pond
View Y/N true
View Mountain(s)
Roof Type Asphalt Shing
Porch Porch
Lot Frontage 147.5
Lot Depth 291.63
Garage Yes
Building
Lot Description Rural, Irregular Lot, Beach, City Lot, Near Golf Course, Skiing
Faces Take sixth st west to the second entrance to Buckingham Blvd, first curve home is on the left side of Buckingham.
Foundation Block, Poured Concrete
Sewer Septic Tank
Water Community Well
Architectural Style Two Story
Structure Type Board & Batten Siding,Cedar,Log
New Construction No
Others
Senior Community No
Tax ID 582530133
Ownership Freehold/None

We know the real estate landscape, the best neighbourhoods, and how to build the best relationships. We’re committed to delivering exceptional service based on years of industry expertise and the heartfelt desire to get it right.






