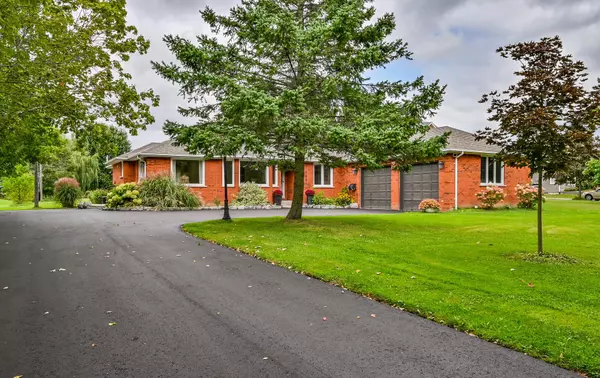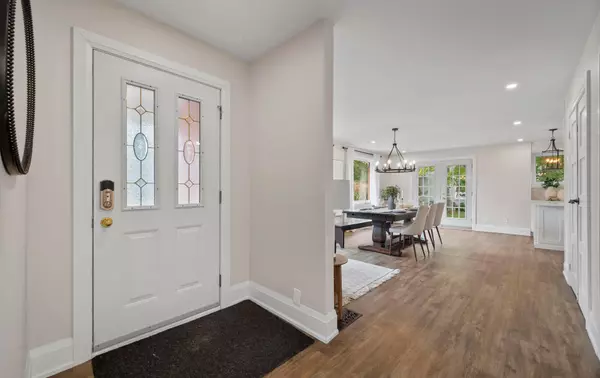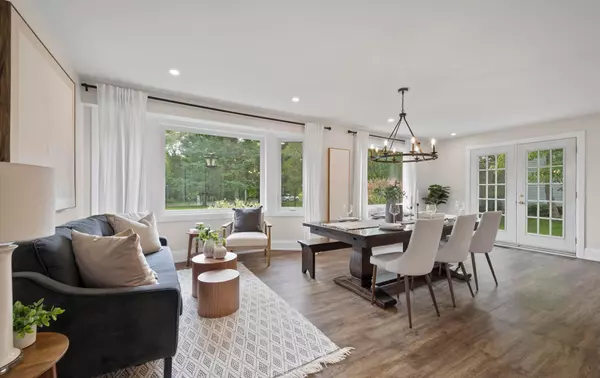
3 Beds
3 Baths
3 Beds
3 Baths
Key Details
Property Type Single Family Home
Sub Type Detached
Listing Status Active
Purchase Type For Sale
MLS Listing ID E7031996
Style Bungalow
Bedrooms 3
Annual Tax Amount $7,197
Tax Year 2023
Property Description
Location
Province ON
County Durham
Rooms
Family Room No
Basement Partially Finished, Full
Kitchen 1
Interior
Cooling Central Air
Inclusions All Appliances: Stainless Steel Fridge, Stainless Steel Stove, Stainless Steel Dishwasher, Microwave Oven, Washer + Dryer, Garage Door Opener + Remotes, Water Softener (as-is), Pressure Tank for Well, Deep Freezer, Backyard Gazebo, Propane Tank
Exterior
Garage Private
Garage Spaces 12.0
Pool None
Total Parking Spaces 12

We know the real estate landscape, the best neighbourhoods, and how to build the best relationships. We’re committed to delivering exceptional service based on years of industry expertise and the heartfelt desire to get it right.






