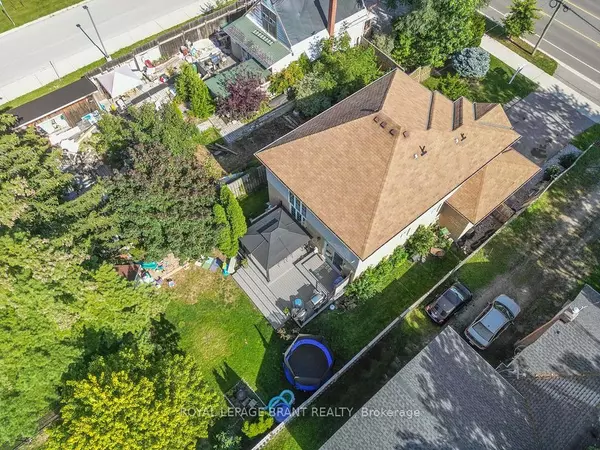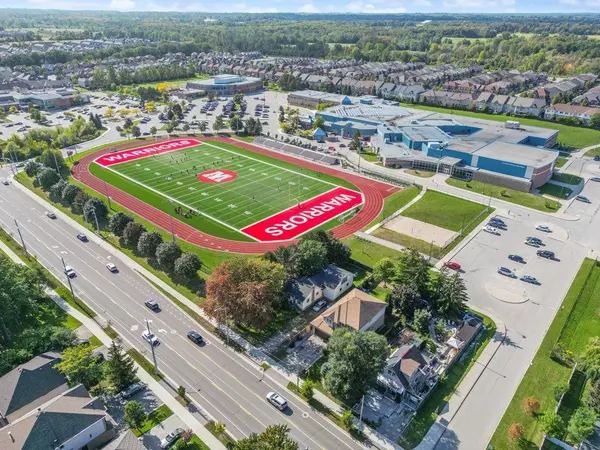
6 Beds
3 Baths
6 Beds
3 Baths
Key Details
Property Type Single Family Home
Sub Type Detached
Listing Status Active
Purchase Type For Sale
Approx. Sqft 1500-2000
MLS Listing ID X7249062
Style 2-Storey
Bedrooms 6
Annual Tax Amount $6,386
Tax Year 2023
Property Description
Location
Province ON
County Hamilton
Zoning R1-5
Rooms
Family Room Yes
Basement Full, Finished
Kitchen 1
Separate Den/Office 3
Interior
Cooling Central Air
Inclusions Central Vac, Dishwasher, Dryer, Freezer, Garage Door Opener, Refrigerator, Smoke Detector, Stove, Washer, Window Coverings, Gazebo, All ELFs, Fireplace (As is)
Exterior
Garage Private Double
Garage Spaces 6.0
Pool None
Total Parking Spaces 6

We know the real estate landscape, the best neighbourhoods, and how to build the best relationships. We’re committed to delivering exceptional service based on years of industry expertise and the heartfelt desire to get it right.






