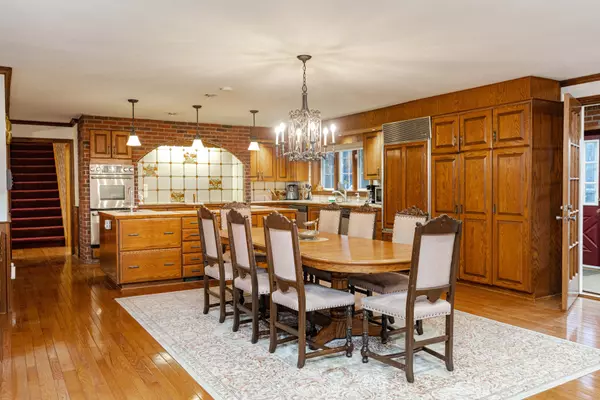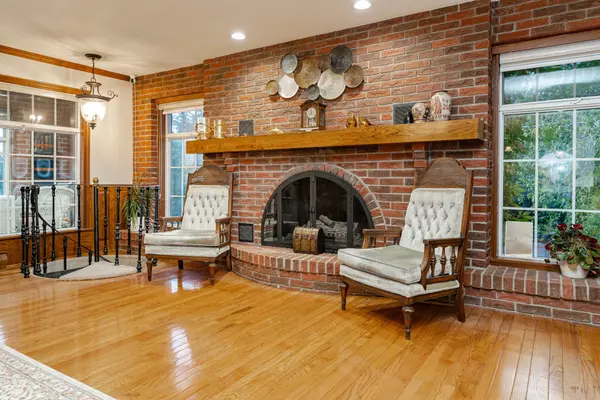8 Beds
5 Baths
25 Acres Lot
8 Beds
5 Baths
25 Acres Lot
Key Details
Property Type Single Family Home
Sub Type Detached
Listing Status Active
Purchase Type For Sale
Approx. Sqft 5000 +
MLS Listing ID N5902712
Style 2-Storey
Bedrooms 8
Annual Tax Amount $10,540
Tax Year 2022
Lot Size 25.000 Acres
Property Description
Location
Province ON
County Simcoe
Community Loretto
Area Simcoe
Zoning RESIDENTIAL
Region Loretto
City Region Loretto
Rooms
Family Room Yes
Basement Finished with Walk-Out
Kitchen 1
Separate Den/Office 1
Interior
Cooling Central Air
Inclusions Washer/Dryer, Jenn Air Double Wall Oven, Thermador Cooktop , D/W, Garbage Compactor, Sub Zero Fridge, Sprinkler System, New Cullingham Water Softener/Uv System.
Exterior
Parking Features Private
Garage Spaces 34.0
Pool Inground
Lot Frontage 592.52
Lot Depth 2225.41
Total Parking Spaces 34
We know the real estate landscape, the best neighbourhoods, and how to build the best relationships. We’re committed to delivering exceptional service based on years of industry expertise and the heartfelt desire to get it right.






