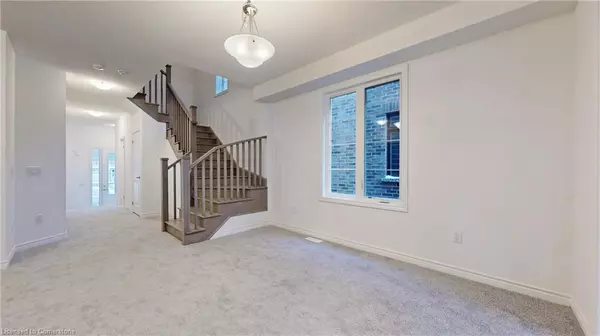
5 Beds
4 Baths
2,744 SqFt
5 Beds
4 Baths
2,744 SqFt
Key Details
Property Type Single Family Home
Sub Type Detached
Listing Status Active
Purchase Type For Sale
Square Footage 2,744 sqft
Price per Sqft $373
MLS Listing ID 40653466
Style Two Story
Bedrooms 5
Full Baths 3
Half Baths 1
Abv Grd Liv Area 2,744
Originating Board Mississauga
Year Built 2023
Annual Tax Amount $1
Property Description
Location
Province ON
County Simcoe County
Area Springwater
Zoning Residential
Direction Bayfield St N to Snow Valley rd, turn left. Go to Bearberry rd, turn left. Go to Daisy St, turn right. Go to Sassafras Rd, turn left.
Rooms
Basement Full, Unfinished
Kitchen 1
Interior
Interior Features Central Vacuum Roughed-in, Water Meter
Heating Forced Air
Cooling None
Fireplace No
Appliance Range Hood
Laundry Electric Dryer Hookup, Laundry Closet, Laundry Room, Upper Level, Washer Hookup
Exterior
Garage Attached Garage, Asphalt, Built-In
Garage Spaces 2.0
Utilities Available Cable Available, Electricity Connected, Garbage/Sanitary Collection, High Speed Internet Avail, Natural Gas Connected, Recycling Pickup, Street Lights, Phone Available
Waterfront No
Waterfront Description Lake/Pond
Roof Type Asphalt Shing
Lot Frontage 36.09
Lot Depth 98.43
Garage Yes
Building
Lot Description Urban, Near Golf Course, Greenbelt, Hospital, Playground Nearby, Quiet Area, Schools, Shopping Nearby
Faces Bayfield St N to Snow Valley rd, turn left. Go to Bearberry rd, turn left. Go to Daisy St, turn right. Go to Sassafras Rd, turn left.
Foundation Poured Concrete
Sewer Sewer (Municipal)
Water Municipal-Metered
Architectural Style Two Story
Structure Type Stone
New Construction Yes
Others
Senior Community No
Tax ID 583570262
Ownership Freehold/None

We know the real estate landscape, the best neighbourhoods, and how to build the best relationships. We’re committed to delivering exceptional service based on years of industry expertise and the heartfelt desire to get it right.






