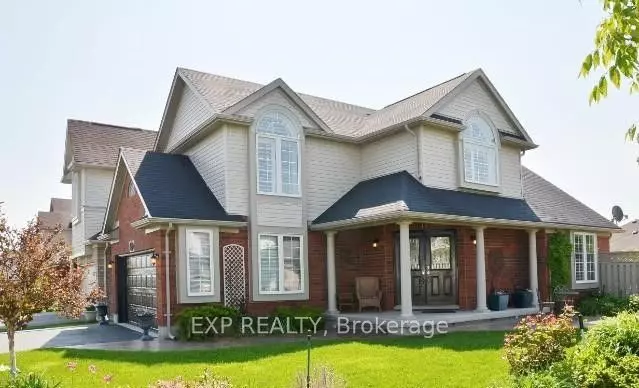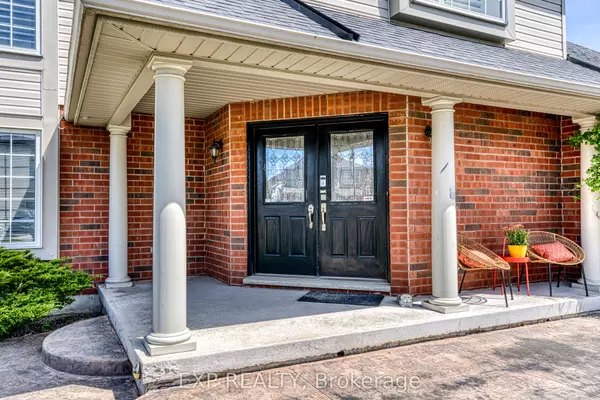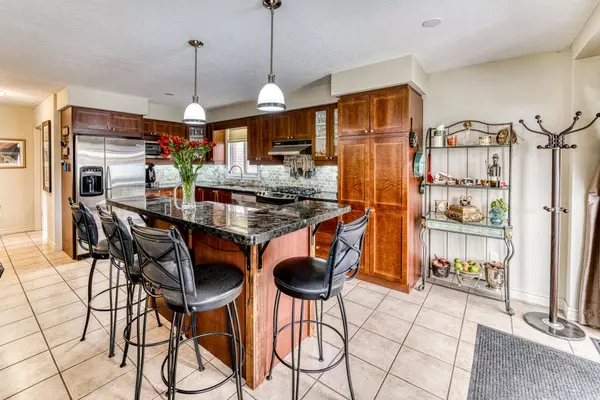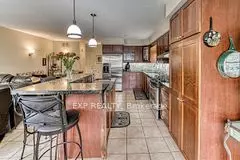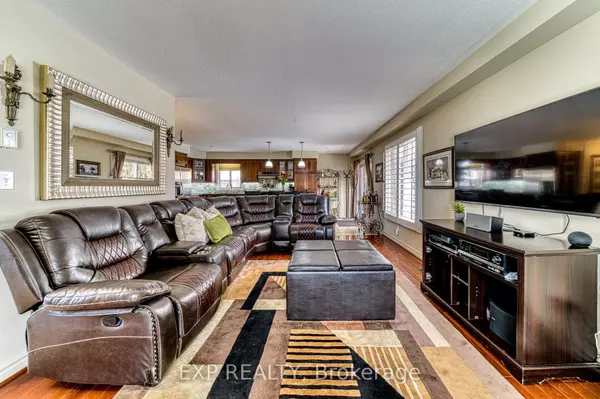Experience unparalleled luxury at Georgian Meadows! Situated on a prestigious corner lot, this exquisite residence combines modern sophistication with timeless charm, offering over 2,200 sq. ft. of expertly designed living space. With 3+1 spacious bedrooms and 3.5 bathrooms, this home is both functional and beautiful. As you step through the grand ceramic-tiled entryway, you'll find a bright and welcoming living area, complete with rich hardwood floors, a warm gas fireplace, and an open layout perfect for family life and entertaining. At the heart of the home, the chef's kitchen impresses with a central island, high-end stainless steel appliances, granite countertops, a gas range, and elegant ceramic flooring. Outdoors, your private backyard oasis awaits, featuring a concrete patio, composite deck, relaxing hot tub, serene waterfall pond, and a retractable awning ideal for both gatherings and peaceful retreats. Additional main floor highlights include California shutters, a convenient powder room, laundry room, and direct access to the double garage. Upper level, the primary bedroom is a true sanctuary with a walk-in closet and a refined 3-piece ensuite. Two additional generously sized bedrooms, each with ample closet space, and a beautifully finished 4-piece bath complete the upper level. The fully finished lower level expands the living space further with a bright rec room enhanced by recessed lighting, an extra bedroom with double closets, and another 3-piece bath. On one of Georgian Meadows finest lots, this home includes numerous updates, such as a 2020 roof with a transferable warranty, a 2022 furnace, 2022 hot water tank rental, smart thermostat, and stylish cabana lighting. Don't miss the chance to make this exceptional property yours! Shedule your private showing today!



