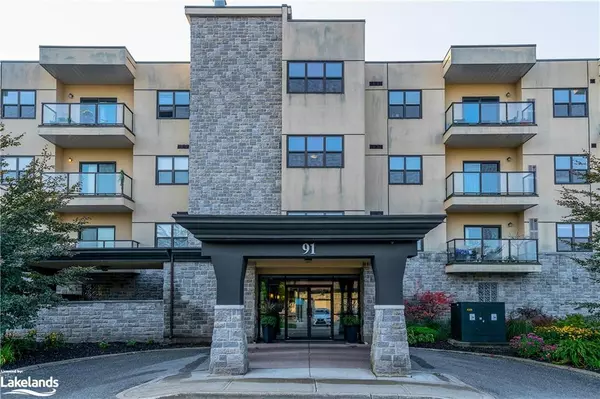
2 Beds
2 Baths
1,281 SqFt
2 Beds
2 Baths
1,281 SqFt
Key Details
Property Type Condo
Sub Type Condo/Apt Unit
Listing Status Active
Purchase Type For Sale
Square Footage 1,281 sqft
Price per Sqft $506
MLS Listing ID 40649250
Style 1 Storey/Apt
Bedrooms 2
Full Baths 2
HOA Fees $951/mo
HOA Y/N Yes
Abv Grd Liv Area 1,281
Originating Board The Lakelands
Annual Tax Amount $3,461
Property Description
Location
Province ON
County Simcoe County
Area Collingwood
Zoning R3-18
Direction Hume street East, turn north on Raglan to Raglan Village.
Rooms
Kitchen 1
Interior
Heating Forced Air, Natural Gas
Cooling Central Air
Fireplace No
Window Features Window Coverings
Appliance Water Heater Owned, Dishwasher, Dryer, Hot Water Tank Owned, Refrigerator, Stove, Washer
Laundry In-Suite
Exterior
Garage Attached Garage, Garage Door Opener
Garage Spaces 1.0
Roof Type Asphalt Shing
Garage Yes
Building
Lot Description Urban, Hospital, Park, Place of Worship, Public Transit, Rec./Community Centre, Shopping Nearby, Trails
Faces Hume street East, turn north on Raglan to Raglan Village.
Sewer Sewer (Municipal)
Water Municipal
Architectural Style 1 Storey/Apt
Structure Type Stone,Stucco
New Construction No
Others
HOA Fee Include Insurance,Building Maintenance,Common Elements,Maintenance Grounds,Parking,Trash,Property Management Fees,Roof,Snow Removal,Water
Senior Community No
Tax ID 593500018
Ownership Condominium

We know the real estate landscape, the best neighbourhoods, and how to build the best relationships. We’re committed to delivering exceptional service based on years of industry expertise and the heartfelt desire to get it right.






