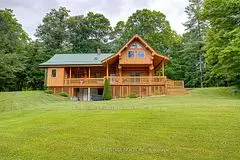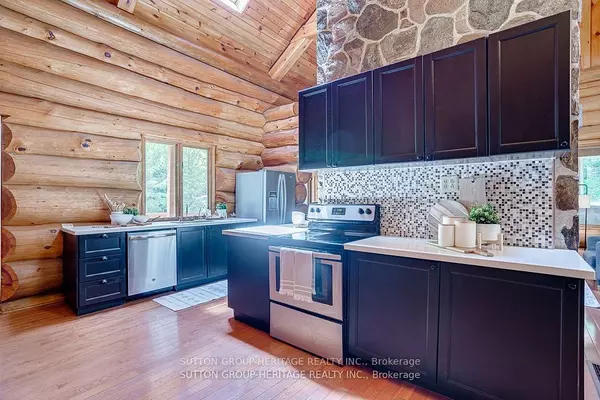
4 Beds
3 Baths
25 Acres Lot
4 Beds
3 Baths
25 Acres Lot
Key Details
Property Type Single Family Home
Sub Type Detached
Listing Status Active
Purchase Type For Sale
MLS Listing ID E9355251
Style 1 1/2 Storey
Bedrooms 4
Annual Tax Amount $8,201
Tax Year 2023
Lot Size 25.000 Acres
Property Description
Location
Province ON
County Durham
Area Rural Clarington
Rooms
Family Room Yes
Basement Finished with Walk-Out, Full
Kitchen 1
Interior
Interior Features None
Cooling Central Air
Fireplace Yes
Heat Source Propane
Exterior
Garage Circular Drive
Garage Spaces 10.0
Pool None
Waterfront No
Roof Type Unknown
Topography Wooded/Treed
Total Parking Spaces 9
Building
Unit Features Fenced Yard,Ravine,River/Stream,School Bus Route
Foundation Unknown

We know the real estate landscape, the best neighbourhoods, and how to build the best relationships. We’re committed to delivering exceptional service based on years of industry expertise and the heartfelt desire to get it right.






