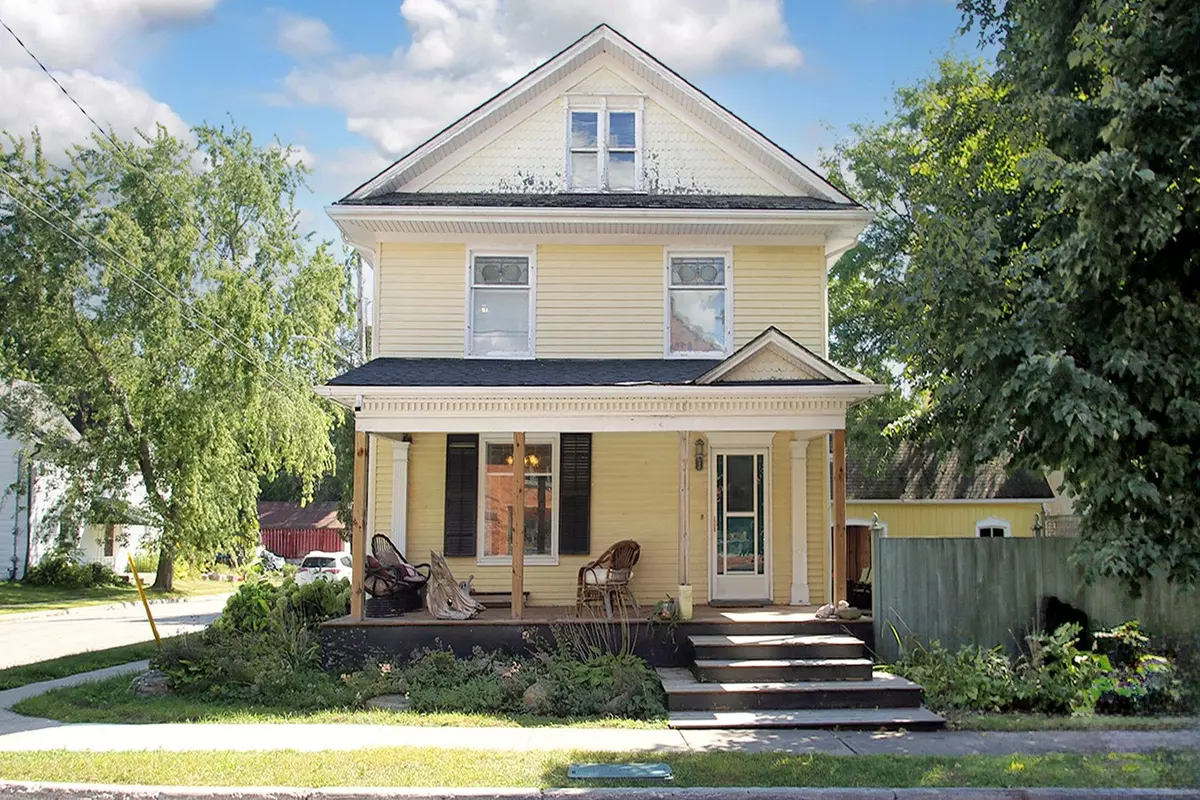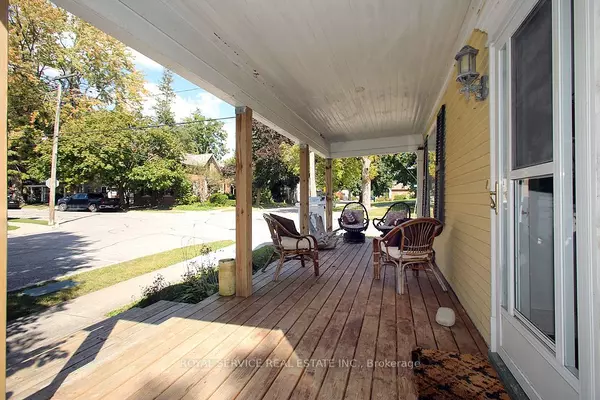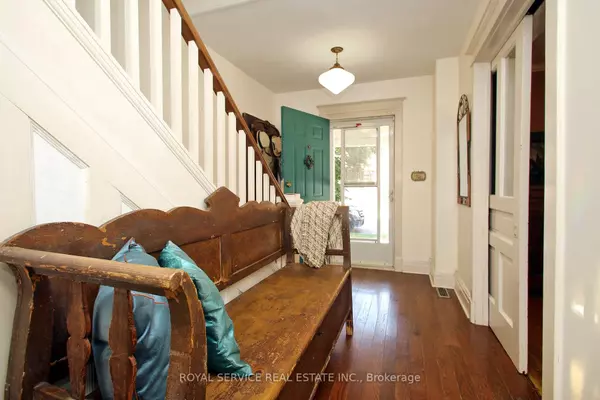
3 Beds
2 Baths
3 Beds
2 Baths
Key Details
Property Type Single Family Home
Sub Type Detached
Listing Status Active
Purchase Type For Sale
Approx. Sqft 1500-2000
MLS Listing ID E9345025
Style 2-Storey
Bedrooms 3
Annual Tax Amount $3,500
Tax Year 2023
Property Description
Location
Province ON
County Durham
Area Orono
Rooms
Family Room No
Basement Full, Unfinished
Kitchen 1
Interior
Interior Features Carpet Free
Cooling None
Fireplace No
Heat Source Gas
Exterior
Exterior Feature Landscaped, Porch, Privacy, Patio
Garage Private
Garage Spaces 2.0
Pool None
Waterfront No
Waterfront Description None
Roof Type Shingles
Total Parking Spaces 2
Building
Foundation Stone

We know the real estate landscape, the best neighbourhoods, and how to build the best relationships. We’re committed to delivering exceptional service based on years of industry expertise and the heartfelt desire to get it right.






