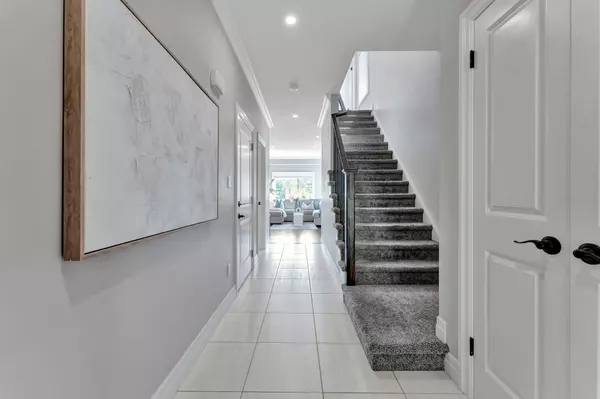
3 Beds
3 Baths
3 Beds
3 Baths
Key Details
Property Type Condo
Sub Type Condo Townhouse
Listing Status Active Under Contract
Purchase Type For Sale
Approx. Sqft 1800-1999
MLS Listing ID X9049293
Style 2-Storey
Bedrooms 3
HOA Fees $283
Annual Tax Amount $3,220
Tax Year 2024
Property Description
Location
Province ON
County Waterloo
Rooms
Family Room Yes
Basement Unfinished, Walk-Out
Kitchen 1
Interior
Interior Features Other
Cooling Central Air
Inclusions Built-in Microwave, Dishwasher, Dryer, Garage Door Opener, Range Hood, Refrigerator, Stove, Washer, All Window Coverings Including Rods, Television Wall Mounts, All Existing Garage Door Remotes
Laundry Other
Exterior
Garage Surface
Garage Spaces 2.0
Amenities Available BBQs Allowed, Visitor Parking
Total Parking Spaces 2
Building
Locker None
Others
Pets Description Restricted

We know the real estate landscape, the best neighbourhoods, and how to build the best relationships. We’re committed to delivering exceptional service based on years of industry expertise and the heartfelt desire to get it right.






