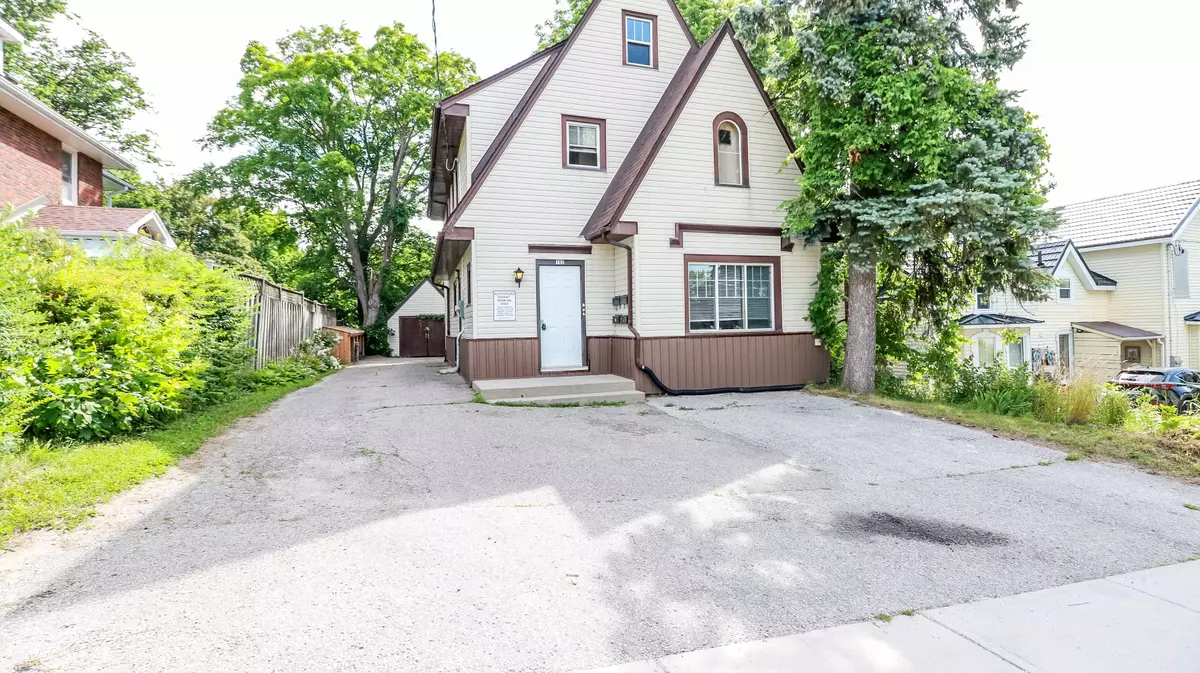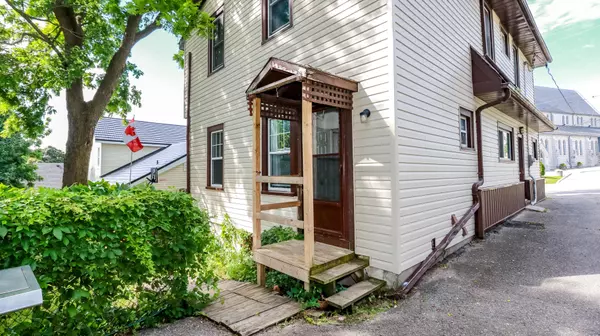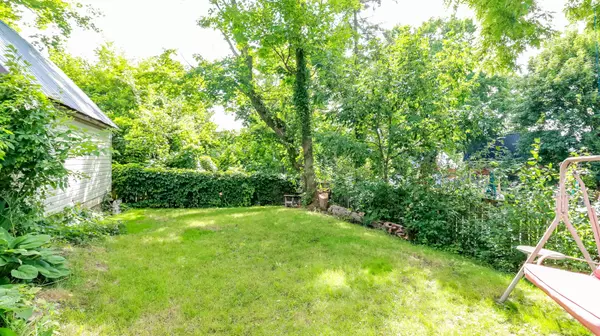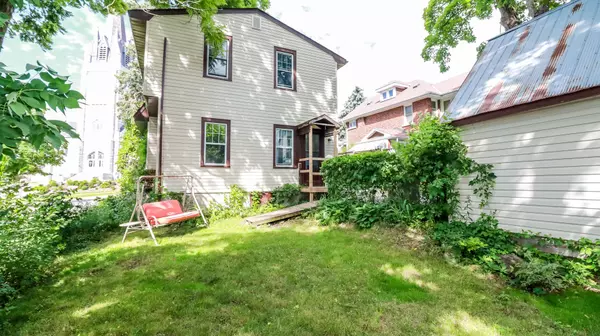6 Beds
4 Baths
6 Beds
4 Baths
Key Details
Property Type Multi-Family
Sub Type Triplex
Listing Status Active
Purchase Type For Sale
Approx. Sqft 2000-2500
MLS Listing ID S9013249
Style 2 1/2 Storey
Bedrooms 6
Annual Tax Amount $3,489
Tax Year 2024
Property Description
Location
Province ON
County Simcoe
Community Orillia
Area Simcoe
Zoning Residential
Region Orillia
City Region Orillia
Rooms
Family Room No
Basement Finished
Kitchen 4
Separate Den/Office 1
Interior
Interior Features Other
Cooling None
Inclusions All Existing Appliances (4 stove, 4 Fridge a Washer, a Dryer) and All Light Fixture are Included.
Exterior
Parking Features Private
Garage Spaces 6.0
Pool None
Roof Type Asphalt Shingle
Lot Frontage 38.0
Lot Depth 106.0
Total Parking Spaces 6
Building
Foundation Stone
We know the real estate landscape, the best neighbourhoods, and how to build the best relationships. We’re committed to delivering exceptional service based on years of industry expertise and the heartfelt desire to get it right.






