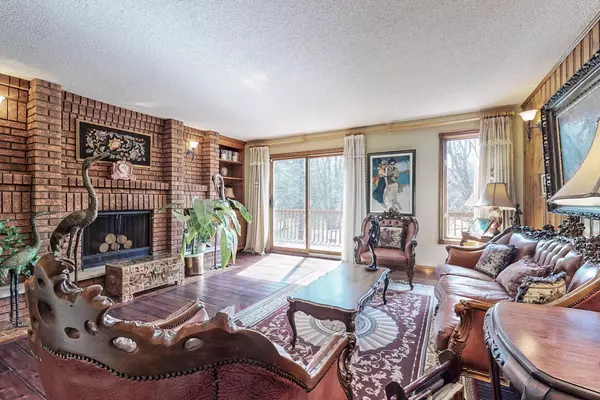
4 Beds
10 Acres Lot
4 Beds
10 Acres Lot
Key Details
Property Type Single Family Home
Sub Type Rural Residential
Listing Status Active
Purchase Type For Sale
Approx. Sqft 5000 +
MLS Listing ID E8290498
Style Bungalow
Bedrooms 4
Annual Tax Amount $9,696
Tax Year 2024
Lot Size 10.000 Acres
Property Description
Location
Province ON
County Durham
Area Bowmanville
Rooms
Family Room Yes
Basement Finished with Walk-Out
Kitchen 2
Separate Den/Office 1
Interior
Interior Features Primary Bedroom - Main Floor, Propane Tank
Heating Yes
Cooling Central Air
Fireplace Yes
Heat Source Propane
Exterior
Garage Circular Drive
Garage Spaces 8.0
Pool None
Waterfront No
Waterfront Description None
Roof Type Asphalt Shingle
Total Parking Spaces 10
Building
Lot Description Irregular Lot
Unit Features Lake/Pond,Wooded/Treed
Foundation Unknown

We know the real estate landscape, the best neighbourhoods, and how to build the best relationships. We’re committed to delivering exceptional service based on years of industry expertise and the heartfelt desire to get it right.






