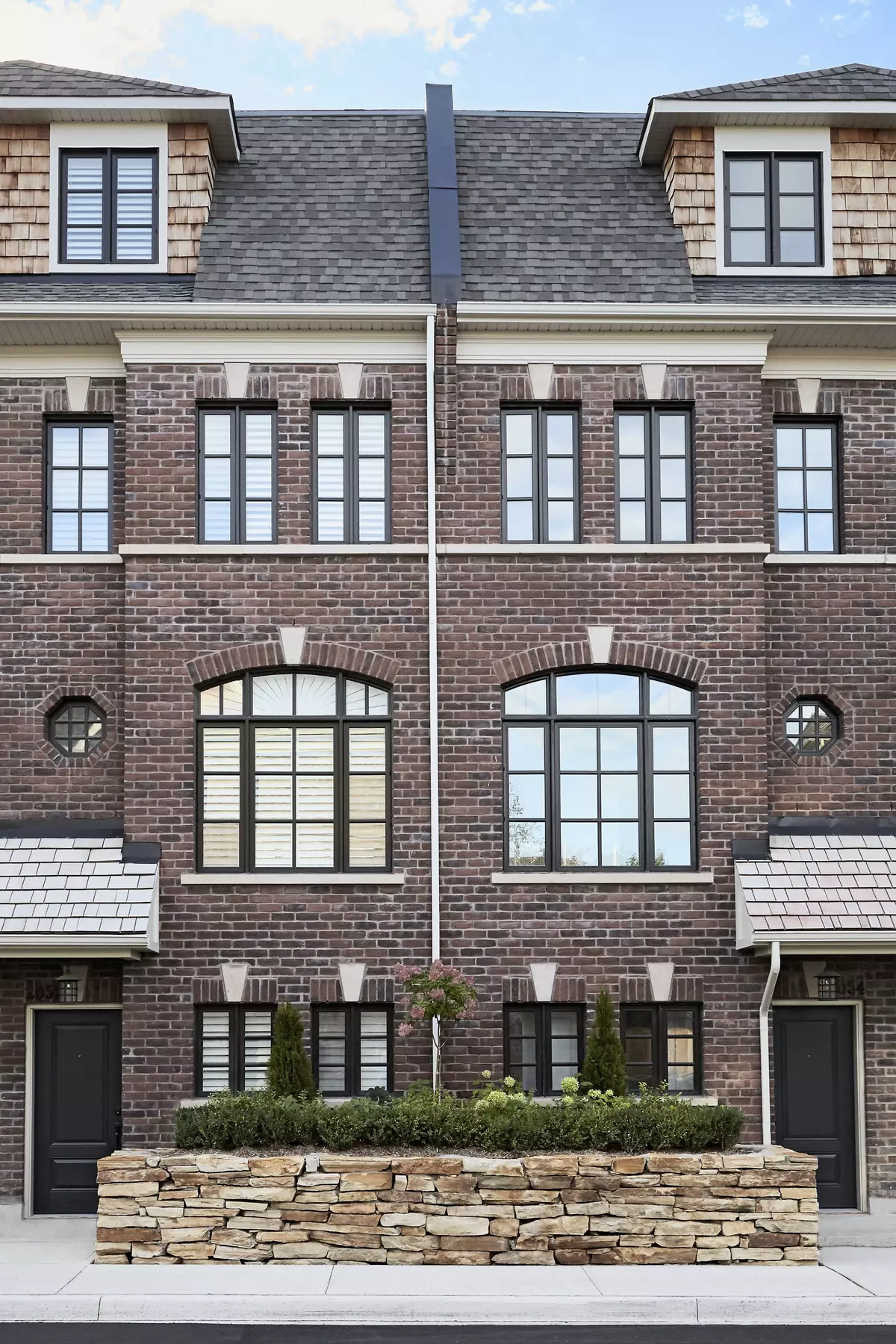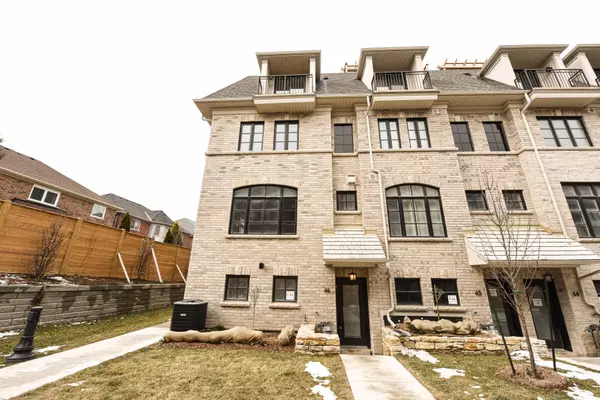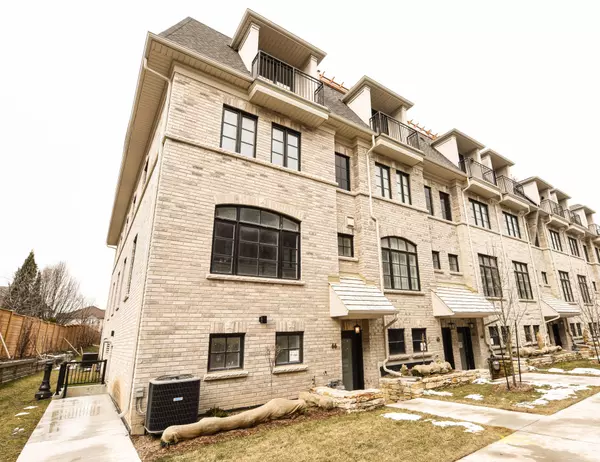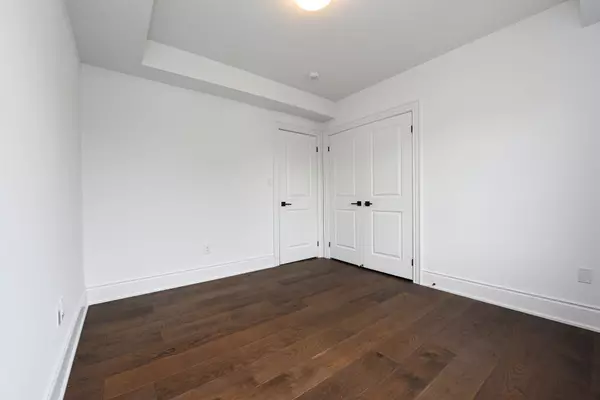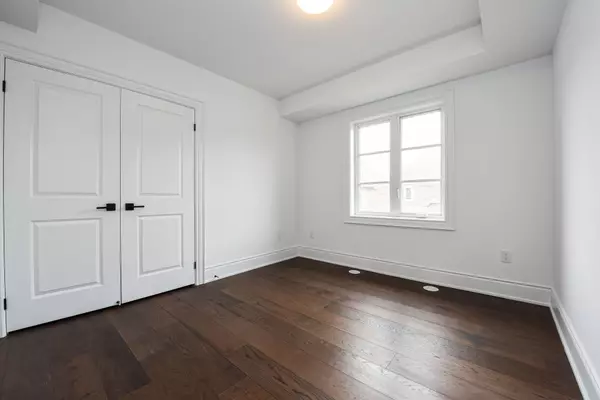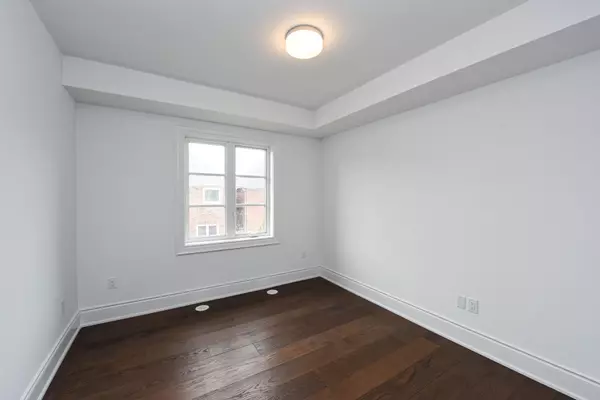3 Beds
2 Baths
3 Beds
2 Baths
Key Details
Property Type Condo, Townhouse
Sub Type Condo Townhouse
Listing Status Active
Purchase Type For Sale
Approx. Sqft 2000-2249
Subdivision Streetsville
MLS Listing ID W8099856
Style 3-Storey
Bedrooms 3
HOA Fees $250
Building Age New
Tax Year 2024
Property Sub-Type Condo Townhouse
Property Description
Location
Province ON
County Peel
Community Streetsville
Area Peel
Rooms
Family Room Yes
Basement None
Kitchen 1
Interior
Interior Features None
Cooling Central Air
Fireplace Yes
Heat Source Gas
Exterior
Parking Features Private
Garage Spaces 2.0
Exposure South West
Total Parking Spaces 2
Balcony Enclosed
Building
Unit Features Hospital,Library,Park,Place Of Worship,Public Transit,Rec./Commun.Centre
Locker None
Others
Pets Allowed Restricted
We know the real estate landscape, the best neighbourhoods, and how to build the best relationships. We’re committed to delivering exceptional service based on years of industry expertise and the heartfelt desire to get it right.

