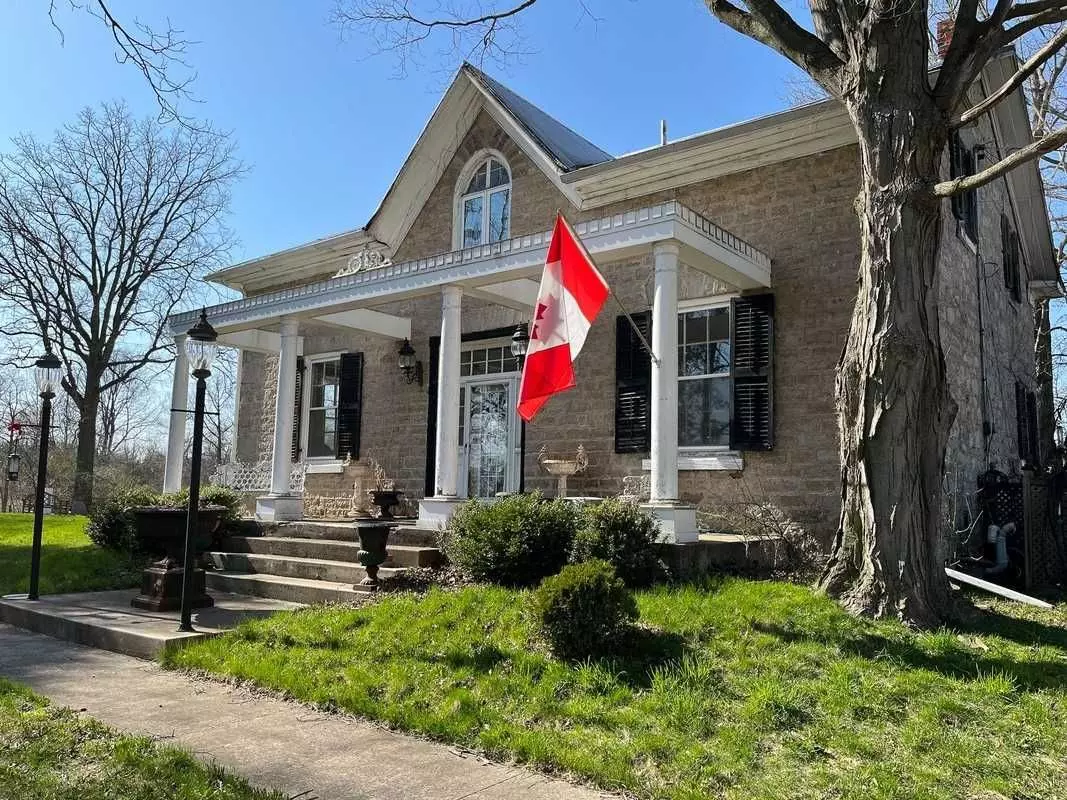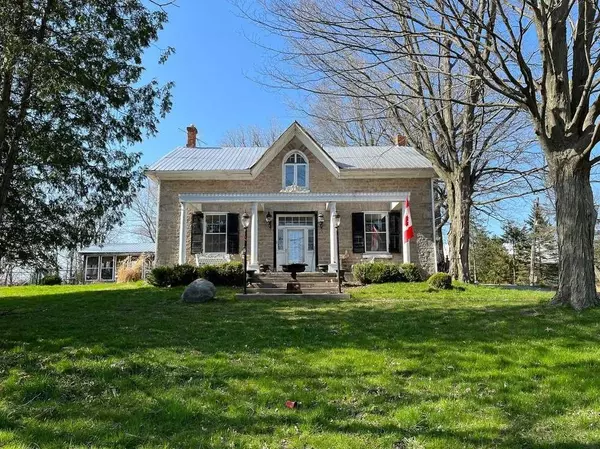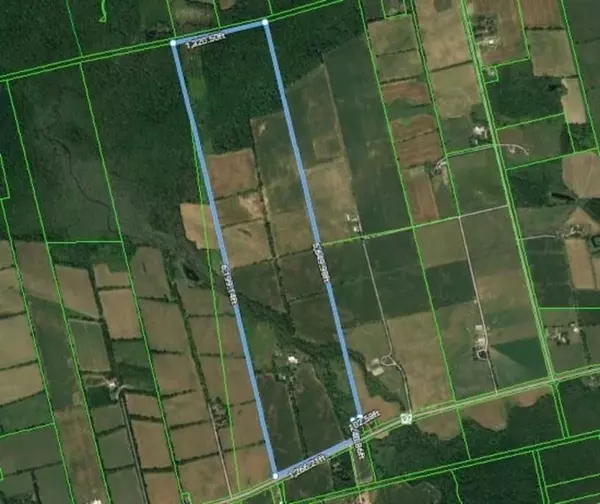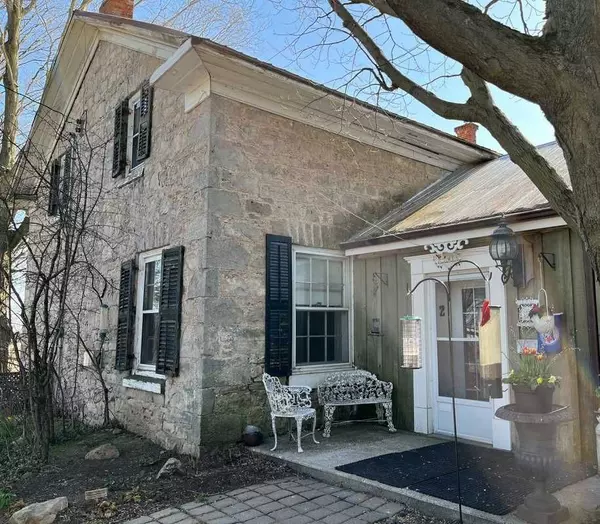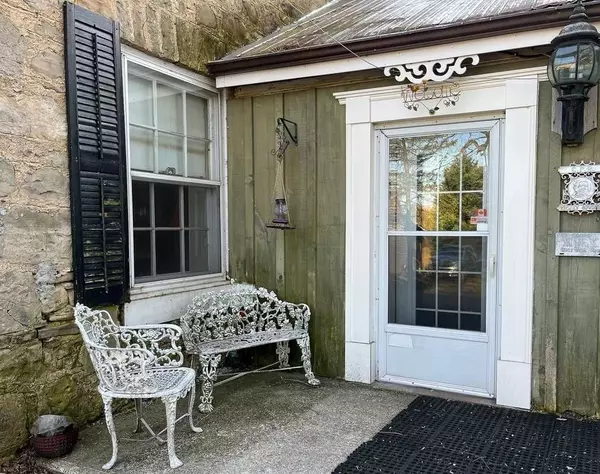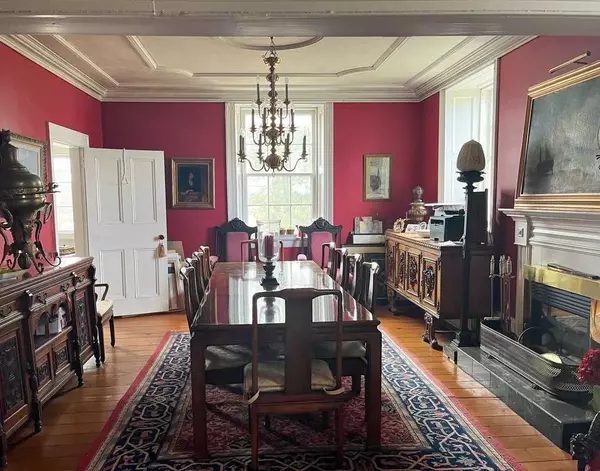3 Beds
3 Baths
100 Acres Lot
3 Beds
3 Baths
100 Acres Lot
Key Details
Property Type Single Family Home
Sub Type Detached
Listing Status Active
Purchase Type For Sale
Approx. Sqft 5000 +
Subdivision Rural Flamborough
MLS Listing ID X5604389
Style 2-Storey
Bedrooms 3
Annual Tax Amount $8,117
Tax Year 2022
Lot Size 100.000 Acres
Property Sub-Type Detached
Property Description
Location
Province ON
County Hamilton
Community Rural Flamborough
Area Hamilton
Rooms
Family Room No
Basement Half, Unfinished
Kitchen 1
Interior
Interior Features Other
Heating Yes
Cooling None
Fireplace Yes
Heat Source Electric
Exterior
Parking Features Private
Pool Inground
Roof Type Asphalt Shingle,Metal
Lot Frontage 1263.0
Lot Depth 5650.0
Total Parking Spaces 40
Building
Lot Description Irregular Lot
Unit Features Campground,Lake/Pond,River/Stream,Wooded/Treed
Foundation Stone
Others
Virtual Tour https://mls.ricoh360.com/b79bd44f-7878-47c0-85da-f1f2bec443e7
We know the real estate landscape, the best neighbourhoods, and how to build the best relationships. We’re committed to delivering exceptional service based on years of industry expertise and the heartfelt desire to get it right.

