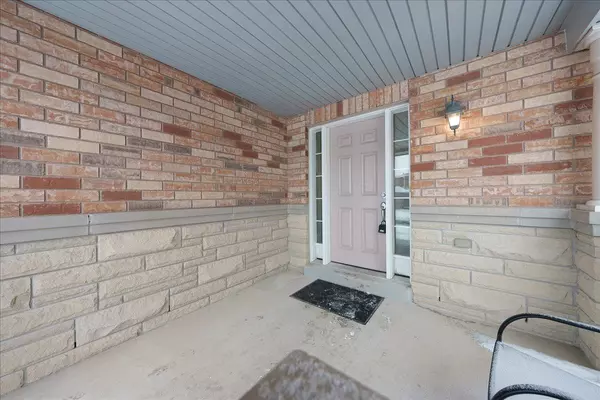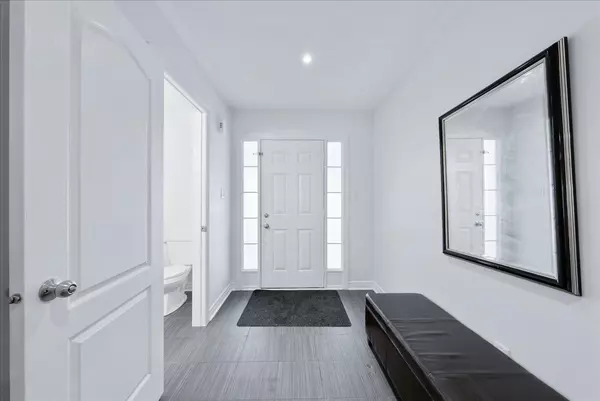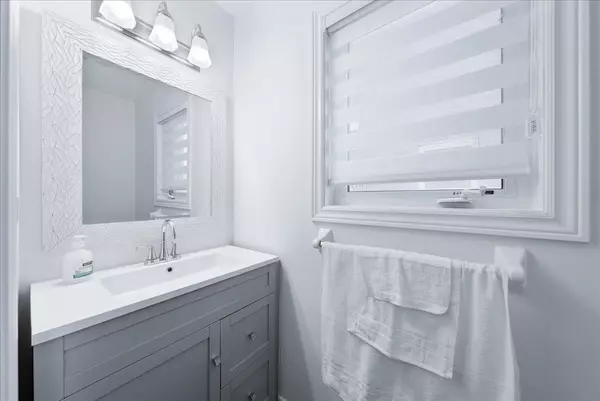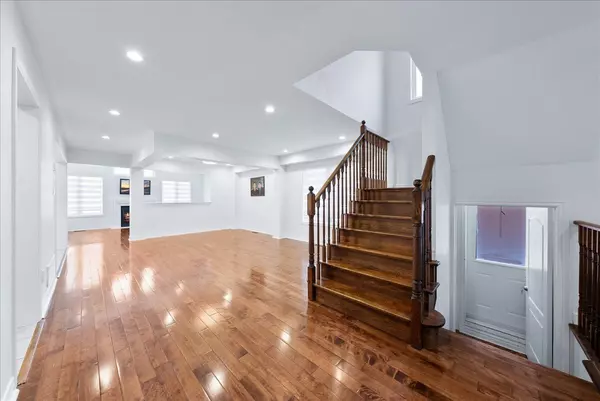$1,160,000
$1,249,000
7.1%For more information regarding the value of a property, please contact us for a free consultation.
5 Beds
4 Baths
SOLD DATE : 02/25/2025
Key Details
Sold Price $1,160,000
Property Type Single Family Home
Sub Type Detached
Listing Status Sold
Purchase Type For Sale
Subdivision Bradford
MLS Listing ID N11961774
Sold Date 02/25/25
Style 2-Storey
Bedrooms 5
Annual Tax Amount $6,221
Tax Year 2024
Property Sub-Type Detached
Property Description
Beautiful And Well-Maintained 4-Bedroom Home In The Highly Sought-After Summerlyn Community Of Bradford. This Open-Concept Design Offers A Spacious And Inviting Layout, Perfect For Modern Living And Entertaining. The Chefs Kitchen Features A Large Island, Stainless Steel Appliances, And Ample Cabinetry. Hardwood Flooring Throughout The Main Level And An Elegant Oak Staircase Add Warmth And Character, While Brand-New Laminate Flooring Enhances The Second Level, The Primary Bedroom Boasts Two Walk-In Closets And A Luxurious 5-Piece Ensuite With A Deep Soaking Tub.The Fully Finished Basement Features A Self-Contained Apartment With A Separate Side Entrance, A Full Kitchen, A Large Open Family/Living Room, A Spacious Bedroom With Two Oversized Closets, And A 5-Piece Bathroom. Ideal For Extended Family, Guests, Or Rental Income.The Exterior Is Enhanced With Professionally Installed Interlocking Along The Backyard And Sides, Adding Curb Appeal And Functionality. Conveniently Located Minutes From Top-Rated Schools, Parks, Trails, A Recreation Centre, A Library, And All Essential Amenities.Offers Anytime! Includes Two Sets Of Kitchen Appliances + Two Sets Of Washer & Dryer. Click On Virtual Tour To View 3-D Tour Powered By Matterport. Don't Miss This Exceptional Opportunity!
Location
Province ON
County Simcoe
Community Bradford
Area Simcoe
Rooms
Family Room Yes
Basement Apartment, Separate Entrance
Kitchen 2
Separate Den/Office 1
Interior
Interior Features In-Law Suite
Cooling Central Air
Exterior
Parking Features Private
Garage Spaces 2.0
Pool None
Roof Type Asphalt Shingle
Lot Frontage 36.09
Lot Depth 114.83
Total Parking Spaces 5
Building
Foundation Brick
Others
Senior Community Yes
Read Less Info
Want to know what your home might be worth? Contact us for a FREE valuation!

Our team is ready to help you sell your home for the highest possible price ASAP
We know the real estate landscape, the best neighbourhoods, and how to build the best relationships. We’re committed to delivering exceptional service based on years of industry expertise and the heartfelt desire to get it right.






