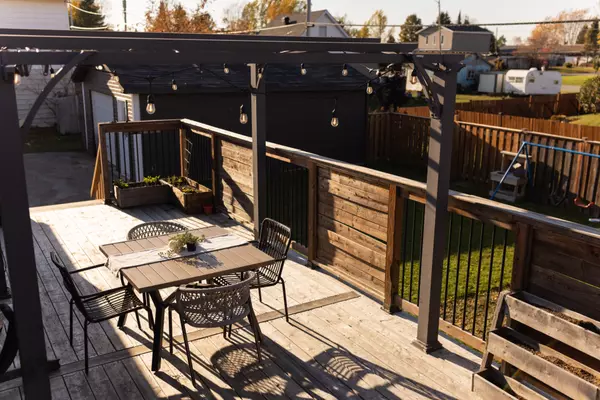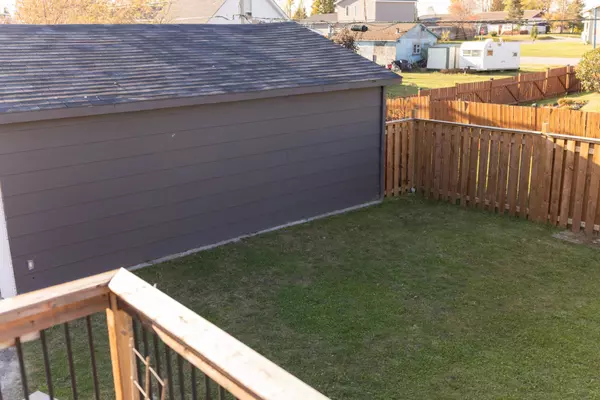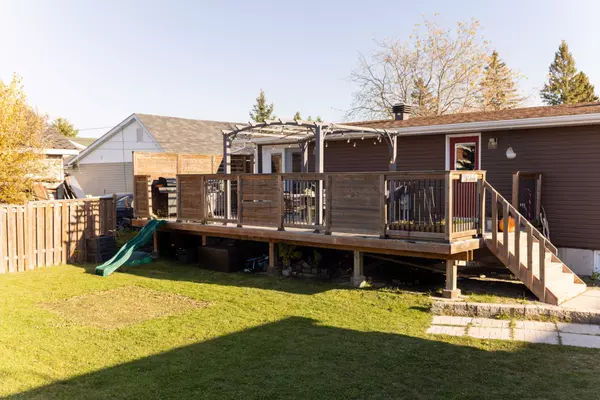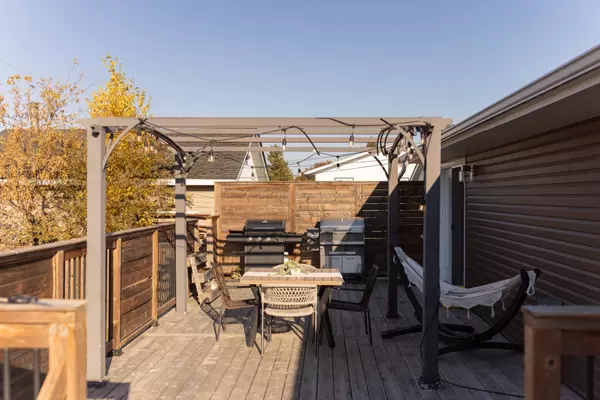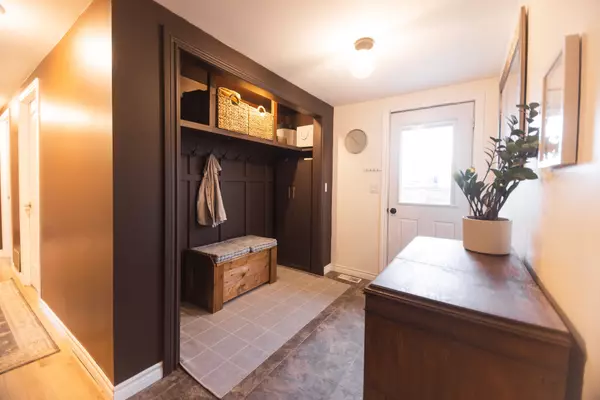$350,000
$309,900
12.9%For more information regarding the value of a property, please contact us for a free consultation.
4 Beds
2 Baths
SOLD DATE : 12/04/2024
Key Details
Sold Price $350,000
Property Type Single Family Home
Sub Type Detached
Listing Status Sold
Purchase Type For Sale
Approx. Sqft 1100-1500
MLS Listing ID T10433109
Sold Date 12/04/24
Style Bungalow
Bedrooms 4
Annual Tax Amount $3,268
Tax Year 2024
Property Description
This charming 1166 sq. ft. bungalow, set on a generous 80X100 lot, offers a fantastic opportunity for comfortable living! The inviting main floor features a welcoming entrance that leads into an open concept kitchen, dining, and family room, along with three cozy bedrooms and a 3-piece bathroom. The basement boasts a spacious recreation room, an additional bedroom, a convenient laundry room, a modern 5-piece bathroom, and a utility room. Step outside to the backyard, where you'll find a partially fenced area, a large deck perfect for gatherings, and a detached garage measuring 20X24. The furnace was installed in 2005, weeping tiles and blue skin added in 2012, central air conditioning in 2015, a new shingles in 2017, added a basement bathroom in 2022, and freshly updated flooring in the basement in 2024, this home has been lovingly maintained and is ready for a family to create wonderful new memories!
Location
Province ON
County Cochrane
Community Cochrane
Area Cochrane
Zoning R1
Region Cochrane
City Region Cochrane
Rooms
Family Room Yes
Basement Partially Finished, Full
Kitchen 1
Separate Den/Office 1
Interior
Interior Features Central Vacuum, Water Meter, Suspended Ceilings, Storage
Cooling Central Air
Exterior
Exterior Feature Deck
Parking Features Private Double
Garage Spaces 7.0
Pool None
Roof Type Asphalt Shingle
Total Parking Spaces 7
Building
Foundation Concrete Block
Read Less Info
Want to know what your home might be worth? Contact us for a FREE valuation!

Our team is ready to help you sell your home for the highest possible price ASAP

We know the real estate landscape, the best neighbourhoods, and how to build the best relationships. We’re committed to delivering exceptional service based on years of industry expertise and the heartfelt desire to get it right.


