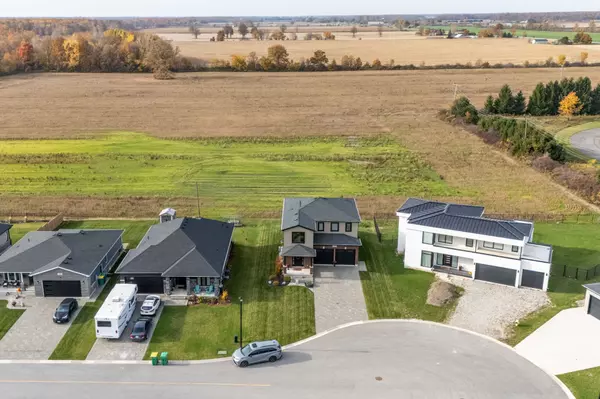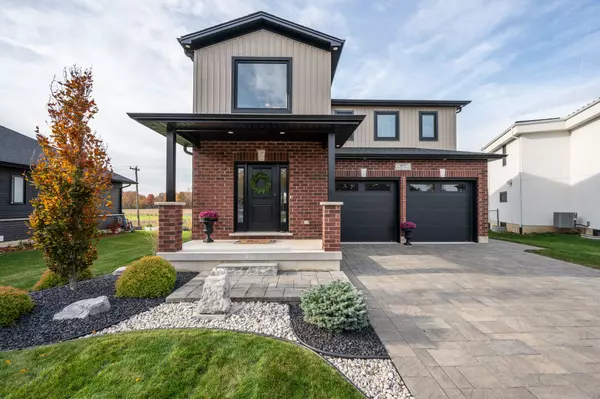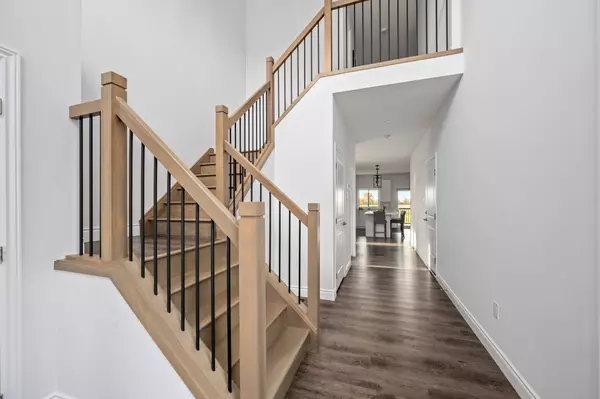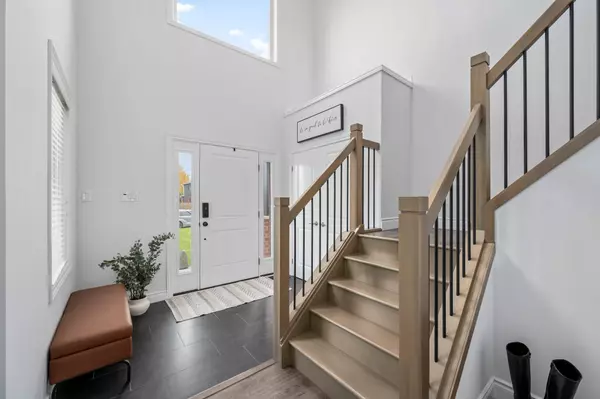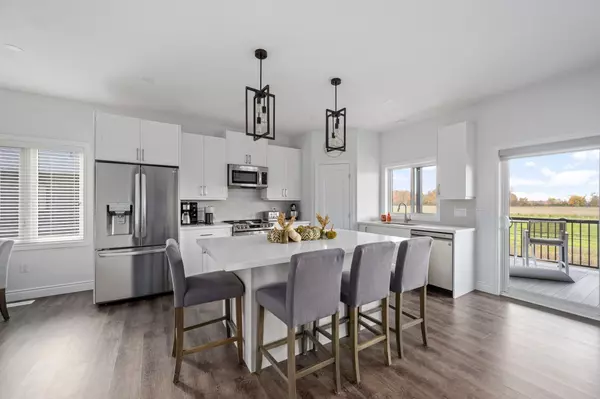$723,000
$749,900
3.6%For more information regarding the value of a property, please contact us for a free consultation.
3 Beds
3 Baths
SOLD DATE : 11/21/2024
Key Details
Sold Price $723,000
Property Type Single Family Home
Sub Type Detached
Listing Status Sold
Purchase Type For Sale
Approx. Sqft 2000-2500
MLS Listing ID X9510981
Sold Date 11/21/24
Style 2-Storey
Bedrooms 3
Annual Tax Amount $4,256
Tax Year 2023
Property Description
Stunning 2162 sq.ft. Two-Story Red Brick Home on a Quiet Cul-de-Sac. Built in 2019, this home backs onto a peaceful cornfield at the end of a dead-end street. The homeowners will miss watching the sunsets over the rolling fields, cozying up on the covered back deck. The long driveway, fits 4 cars finished with elegant interlocking stone, leads to a welcoming covered front porch with low-maintenance stone landscaping. Inside, you're greeted by a soaring two-story foyer with a double-landing staircase, drawing your eye upward to the open and airy entrance. The main floor is designed for entertaining, featuring an open-concept kitchen with a walk-in pantry, a spacious dining area, and a large quartz island with seating for 5. The kitchen sink is perfectly placed to take in serene views of the backyard. The bright living room is filled with natural light, and its focal point is a stunning floor-to-ceiling tiled linear fireplace. The covered composite deck, just off the kitchen, is ideal for outdoor dining, complete with a custom grilling area and natural gas hookup. Upstairs, you'll find generously sized bedrooms, including a luxurious primary suite with a walk-in closet and a spa-like ensuite. The second floor also offers a convenient laundry room with cabinets and a wash sink. The garage is fully insulated with a glass man door and garage doors making it bright and airy. Enjoy quiet evenings overlooking the neighboring farmers field, with a high school and walking track just in view. A nearby park, with brand-new basketball and pickleball courts completed this year, adds to the charm of this small-town lifestyle. Located in Glencoe, this home offers the perfect balance of peaceful small-town charm and proximity to city conveniences. This is truly a move-in ready home surrounded by unique homes that all offer a different feel. It's rare to find a newer private neighborhood like this in the charming town of Glencoe.
Location
Province ON
County Middlesex
Zoning R1(1) -H-1
Rooms
Family Room Yes
Basement Full
Kitchen 1
Interior
Interior Features Auto Garage Door Remote
Cooling Central Air
Exterior
Garage Private Double
Garage Spaces 6.0
Pool None
Roof Type Asphalt Shingle
Total Parking Spaces 6
Building
Foundation Poured Concrete
Read Less Info
Want to know what your home might be worth? Contact us for a FREE valuation!

Our team is ready to help you sell your home for the highest possible price ASAP

We know the real estate landscape, the best neighbourhoods, and how to build the best relationships. We’re committed to delivering exceptional service based on years of industry expertise and the heartfelt desire to get it right.


