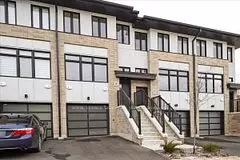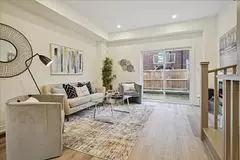$655,000
$659,900
0.7%For more information regarding the value of a property, please contact us for a free consultation.
3 Beds
3 Baths
SOLD DATE : 11/11/2024
Key Details
Sold Price $655,000
Property Type Condo
Sub Type Condo Townhouse
Listing Status Sold
Purchase Type For Sale
Approx. Sqft 1400-1599
MLS Listing ID X9394599
Sold Date 11/11/24
Style 3-Storey
Bedrooms 3
HOA Fees $197
Annual Tax Amount $3,902
Tax Year 2024
Property Description
This brand new, luxury townhome, sold directly by the builder, offers modern living in an ideal Ancaster location, just minutes from Highway 403, shopping, schools, trails, and golf courses.The main level showcases luxury plank flooring and an open-concept design, perfect for contemporary living. The upgraded kitchen features extended upper cabinets, quartz countertops, a spacious island with a built-in microwave and breakfast bar, and stainless steel appliances. Pot lights are installed throughout, creating a bright and inviting ambiance. The living room is highlighted by a sleek floating fireplace, providing a stylish focal point for relaxation and entertaining. Upstairs, two large bedrooms await, including the primary suite with double closets and a 3-piece ensuite. An oak staircase leads you to each level, adding a touch of elegance. The upper level also includes a laundry area and a 4-piece bathroom for convenience. The lower level boasts a third bedroom or home office, a full 3-piece bathroom,and direct access to the garage. This home is backed by a full Tarion warranty, ensuring quality and peace of mind for the future.
Location
Province ON
County Hamilton
Rooms
Family Room No
Basement None
Main Level Bedrooms 1
Kitchen 1
Separate Den/Office 1
Interior
Interior Features Ventilation System, Water Heater
Cooling Central Air
Laundry Ensuite
Exterior
Garage Mutual
Garage Spaces 2.0
Roof Type Shingles,Asphalt Shingle
Total Parking Spaces 2
Building
Foundation Poured Concrete
Locker None
New Construction true
Others
Senior Community Yes
Pets Description Restricted
Read Less Info
Want to know what your home might be worth? Contact us for a FREE valuation!

Our team is ready to help you sell your home for the highest possible price ASAP

We know the real estate landscape, the best neighbourhoods, and how to build the best relationships. We’re committed to delivering exceptional service based on years of industry expertise and the heartfelt desire to get it right.






