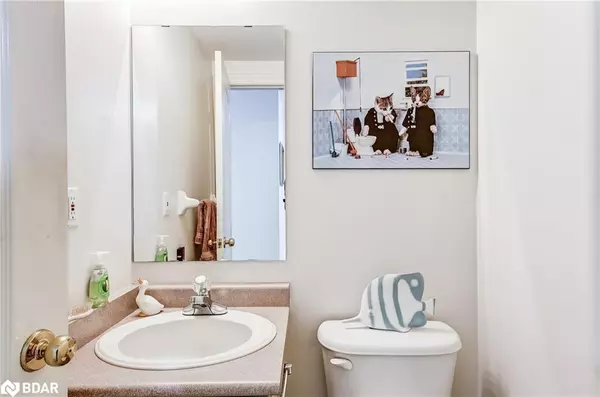
4 Beds
3 Baths
1,457 SqFt
4 Beds
3 Baths
1,457 SqFt
Open House
Sun Nov 02, 2:00pm - 4:00pm
Key Details
Property Type Townhouse
Sub Type Row/Townhouse
Listing Status Active
Purchase Type For Sale
Square Footage 1,457 sqft
Price per Sqft $548
MLS Listing ID 40783794
Style Two Story
Bedrooms 4
Full Baths 2
Half Baths 1
Abv Grd Liv Area 1,957
Year Built 1999
Annual Tax Amount $4,543
Property Sub-Type Row/Townhouse
Source Barrie
Property Description
Location
Province ON
County York
Area Aurora
Zoning res
Direction Off stone road South of Wellington
Rooms
Basement Walk-Out Access, Full, Finished
Bedroom 2 4
Kitchen 1
Interior
Interior Features Other
Heating Forced Air, Natural Gas
Cooling Central Air
Fireplace No
Exterior
Parking Features Attached Garage, Asphalt
Garage Spaces 1.5
Roof Type Asphalt Shing
Lot Frontage 19.69
Lot Depth 120.5
Garage Yes
Building
Lot Description Urban, Rectangular, Public Transit, Ravine, Shopping Nearby
Faces Off stone road South of Wellington
Foundation Poured Concrete
Sewer Sewer (Municipal)
Water Municipal
Architectural Style Two Story
Structure Type Brick
New Construction No
Others
Senior Community No
Tax ID 036430861
Ownership Freehold/None
Virtual Tour https://unbranded.youriguide.com/20_hawtin_ln_aurora_on/

We know the real estate landscape, the best neighbourhoods, and how to build the best relationships. We’re committed to delivering exceptional service based on years of industry expertise and the heartfelt desire to get it right.






