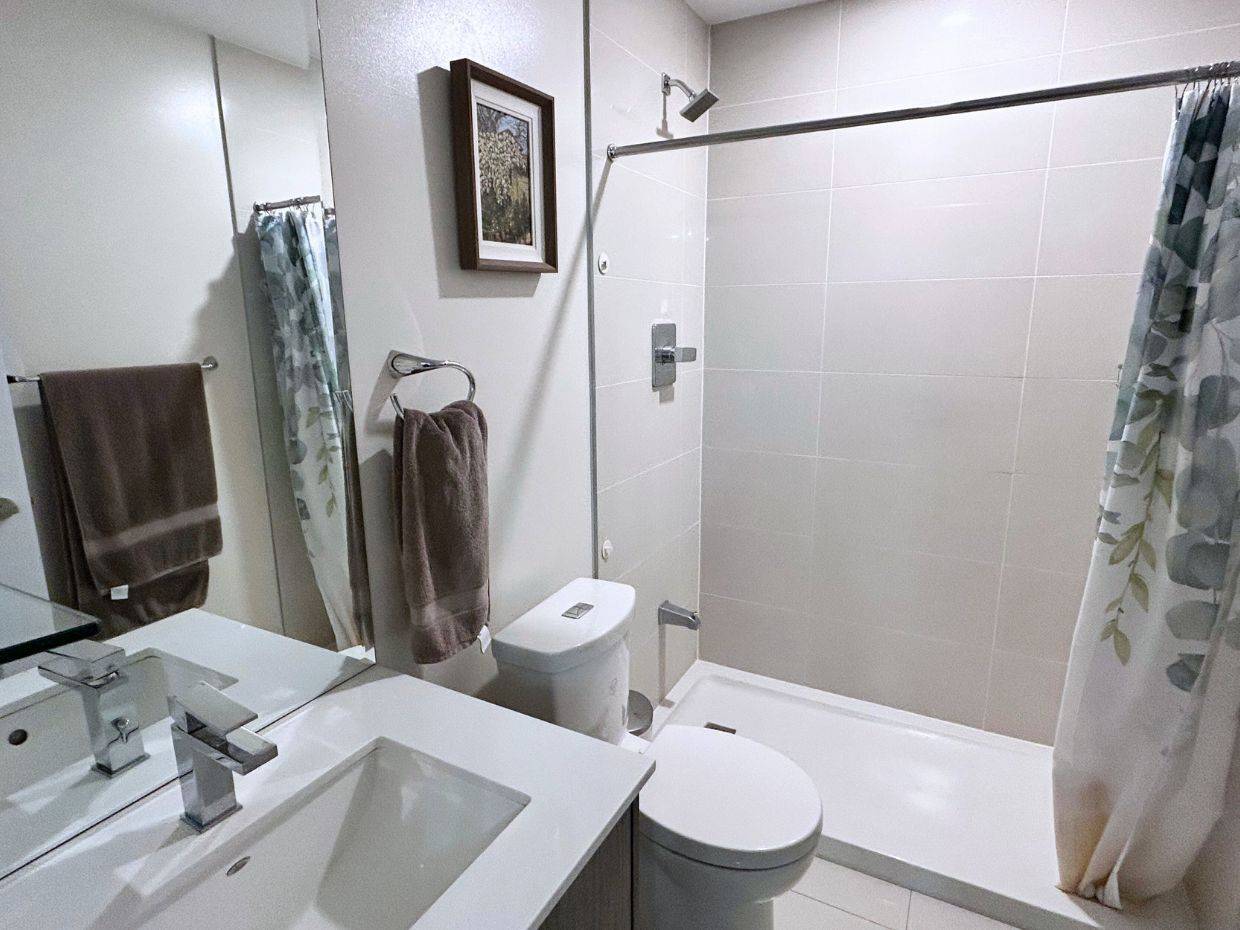3 Beds
2 Baths
3 Beds
2 Baths
Key Details
Property Type Condo
Sub Type Condo Apartment
Listing Status Active
Purchase Type For Sale
Approx. Sqft 800-899
Subdivision Concord
MLS Listing ID N12290335
Style Apartment
Bedrooms 3
HOA Fees $580
Annual Tax Amount $2,777
Tax Year 2024
Property Sub-Type Condo Apartment
Property Description
Location
Province ON
County York
Community Concord
Area York
Rooms
Family Room No
Basement None
Kitchen 1
Separate Den/Office 2
Interior
Interior Features Carpet Free, Primary Bedroom - Main Floor
Cooling Central Air
Fireplace No
Heat Source Gas
Exterior
Parking Features Underground
Garage Spaces 1.0
View Skyline
Exposure South
Total Parking Spaces 1
Balcony Enclosed
Building
Story 20
Locker Owned
Others
Pets Allowed Restricted
We know the real estate landscape, the best neighbourhoods, and how to build the best relationships. We’re committed to delivering exceptional service based on years of industry expertise and the heartfelt desire to get it right.






