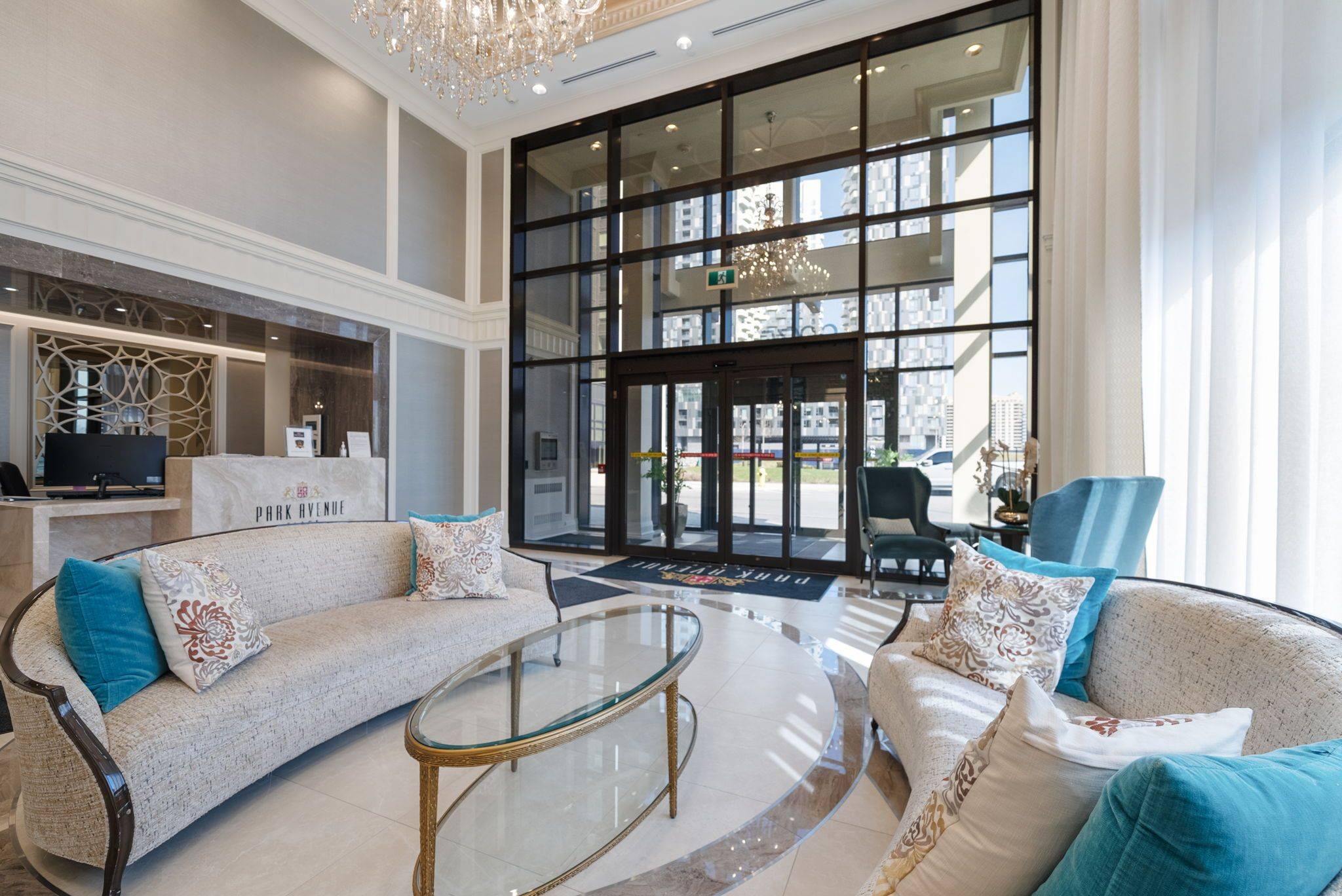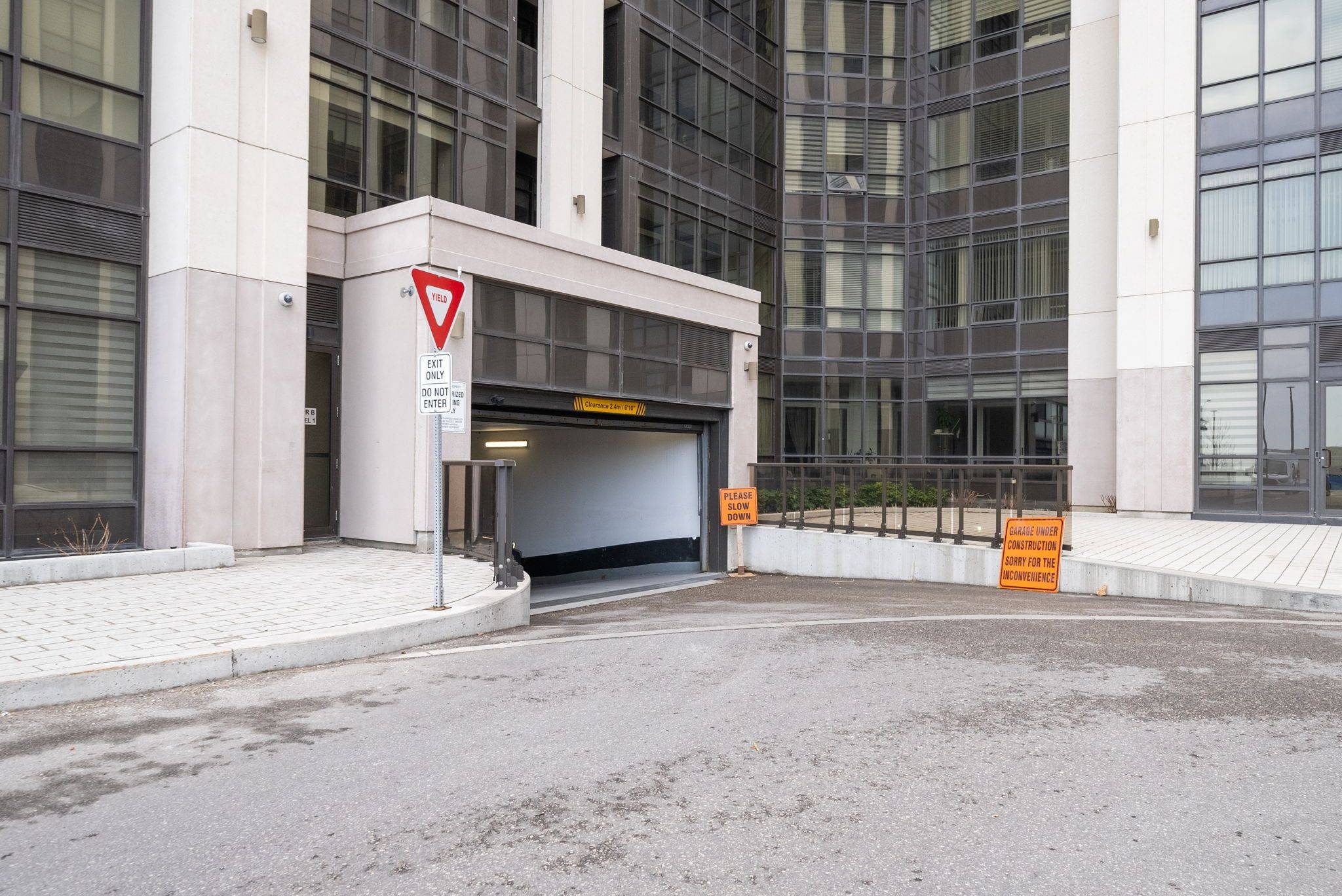3 Beds
2 Baths
3 Beds
2 Baths
Key Details
Property Type Condo
Sub Type Condo Apartment
Listing Status Active
Purchase Type For Sale
Approx. Sqft 800-899
Subdivision Concord
MLS Listing ID N12280940
Style Apartment
Bedrooms 3
HOA Fees $568
Building Age 0-5
Annual Tax Amount $2,850
Tax Year 2024
Property Sub-Type Condo Apartment
Property Description
Location
Province ON
County York
Community Concord
Area York
Rooms
Family Room No
Basement None
Kitchen 1
Separate Den/Office 1
Interior
Interior Features Carpet Free
Cooling Central Air
Fireplace No
Heat Source Other
Exterior
Parking Features Underground
Garage Spaces 1.0
Exposure South
Total Parking Spaces 1
Balcony Enclosed
Building
Story 17
Unit Features Hospital,Place Of Worship,Public Transit,School
Locker Owned
Others
Security Features Concierge/Security
Pets Allowed Restricted
Virtual Tour https://media.maddoxmedia.ca/sites/qazwzbb/unbranded
We know the real estate landscape, the best neighbourhoods, and how to build the best relationships. We’re committed to delivering exceptional service based on years of industry expertise and the heartfelt desire to get it right.






